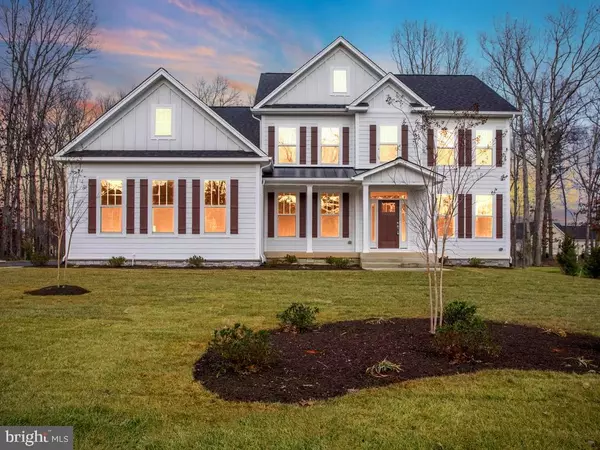
UPDATED:
11/23/2024 04:57 PM
Key Details
Property Type Single Family Home
Sub Type Detached
Listing Status Under Contract
Purchase Type For Sale
Square Footage 3,794 sqft
Price per Sqft $263
Subdivision Fawn Lake
MLS Listing ID VASP2026688
Style Coastal
Bedrooms 4
Full Baths 3
Half Baths 1
HOA Fees $3,304/ann
HOA Y/N Y
Abv Grd Liv Area 3,794
Originating Board BRIGHT
Tax Year 2025
Lot Size 0.610 Acres
Acres 0.61
Property Description
The Ava Grace model offers a flowing seamless interior designed with gorgeous modern details, large windows, upgraded finishes at every turn, and wood flooring throughout the main level.
A welcoming Front Porch leads to an elegant Foyer flanked by a private Study showcased by glass French doors on one side and a formal Dining Room on the other.
A focal point of the two story Great Room with 20 foot vaulted ceiling is the stunning soaring stone fireplace accented with floor to ceiling windows overlooking the backyard and the golf course just beyond. An amazing Gourmet Chef's Kitchen features top of the line stainless steel appliances, upgraded soft-close cabinetry in your favorite color, topped with your choice of Quartz or Granite, and tile backsplash! A convenient Butler's Pantry with built-in wine rack, and beverage fridge offers additional serving and surface mounted and pendant lighting over the counters is included. Enjoy casual dining at the breakfast bar or dining space with access doors to the composite rear deck. Retreat to the Main Level Primary Bedroom Suite, well appointed with two walk in closets and a fabulous Spa Bath offering separate vanities, a soaking tub and tiled shower. Completing the Main Level is a convenient Laundry Room with utility sink and a nice half bath for guests.
The staircase leads to a spacious multi purpose Loft area on the upper level overlooking the Great Room below. Three large Bedrooms grace this level. A private en-suite with walk-in closet Two other Bedrooms share access to a full Bath with double vanity and separate bathing area.
The unfinished basement offers plenty of space for future expansion such as a Recreation Room, theater, gym or home office. The two car garage providing ample storage and convenience can be extended to a three car garage. Buyers have the unique opportunity to select finishes and personalize their new home, with most high-end finishes included in the price.
Don't miss out on this incredible opportunity to own a luxurious Dream Home in one of the last golf course lots available in Fawn Lake! Pick your own selections!
This is not a base price—this is the price for a fully finished, move-in ready home with all the bells and whistles!
The beautiful Luxury Fawn Lake Community offers amazing amenities such as a boating recreational lake, beach, Arnold Palmer designed golf course, tennis courts, baseball and soccer fields, dog park, volleyball courts, walking trails, Community Club House, marina, fitness center, restaurants, Country Club, playgrounds, and so much more! Located on the countryside near the town of Fredericksburg, surrounded by park lands and only a few miles to the farm market, wineries, and award wining breweries!
Location
State VA
County Spotsylvania
Zoning R
Rooms
Other Rooms Dining Room, Primary Bedroom, Bedroom 2, Bedroom 3, Bedroom 4, Kitchen, Family Room, Basement, Foyer, Breakfast Room, 2nd Stry Fam Rm, Study, Laundry, Mud Room, Storage Room, Utility Room, Bathroom 2, Bathroom 3, Primary Bathroom, Half Bath
Basement Full, Heated, Interior Access, Outside Entrance, Space For Rooms, Walkout Stairs
Main Level Bedrooms 1
Interior
Interior Features Breakfast Area, Dining Area, Entry Level Bedroom, Family Room Off Kitchen, Floor Plan - Open, Kitchen - Gourmet, Kitchen - Island, Pantry, Recessed Lighting, Upgraded Countertops, Walk-in Closet(s)
Hot Water 60+ Gallon Tank
Heating Central, Energy Star Heating System
Cooling Central A/C, Energy Star Cooling System
Flooring Wood, Ceramic Tile, Carpet
Fireplaces Number 1
Fireplaces Type Stone, Mantel(s)
Equipment Energy Efficient Appliances, Exhaust Fan, Disposal
Fireplace Y
Window Features Energy Efficient,Insulated,Low-E,Screens
Appliance Energy Efficient Appliances, Exhaust Fan, Disposal
Heat Source Propane - Leased
Laundry Main Floor
Exterior
Exterior Feature Screened, Porch(es), Patio(s)
Parking Features Garage - Side Entry
Garage Spaces 6.0
Utilities Available Under Ground
Amenities Available Basketball Courts, Beach, Bike Trail, Boat Dock/Slip, Community Center, Exercise Room, Extra Storage, Jog/Walk Path, Mooring Area, Party Room, Pier/Dock, Pool - Indoor, Pool Mem Avail, Putting Green, Recreational Center, Tennis Courts, Tot Lots/Playground, Common Grounds, Gated Community, Security, Bar/Lounge, Baseball Field, Boat Ramp, Club House, Dining Rooms, Dog Park, Fitness Center, Game Room, Golf Club, Golf Course, Golf Course Membership Available, Hot tub, Lake, Library, Marina/Marina Club, Meeting Room, Picnic Area, Soccer Field, Swimming Pool, Volleyball Courts, Water/Lake Privileges
Water Access Y
View Golf Course
Roof Type Architectural Shingle
Accessibility 36\"+ wide Halls, 48\"+ Halls, Doors - Lever Handle(s)
Porch Screened, Porch(es), Patio(s)
Attached Garage 2
Total Parking Spaces 6
Garage Y
Building
Lot Description Backs to Trees, Landscaping, Trees/Wooded
Story 3
Foundation Concrete Perimeter
Sewer Public Sewer
Water Public
Architectural Style Coastal
Level or Stories 3
Additional Building Above Grade, Below Grade
Structure Type 9'+ Ceilings
New Construction Y
Schools
Elementary Schools Brock Road
Middle Schools Ni River
High Schools Riverbend
School District Spotsylvania County Public Schools
Others
HOA Fee Include Management,Insurance,Pool(s),Recreation Facility,Reserve Funds,Road Maintenance,Snow Removal,Common Area Maintenance,Pier/Dock Maintenance,Security Gate
Senior Community No
Tax ID NO TAX RECORD
Ownership Fee Simple
SqFt Source Estimated
Security Features 24 hour security
Special Listing Condition Standard


"My goal for each transaction is to give my buyers the information they need to make good decisions regarding neighborhoods, housing choices, pricing and negotiating the purchase."




