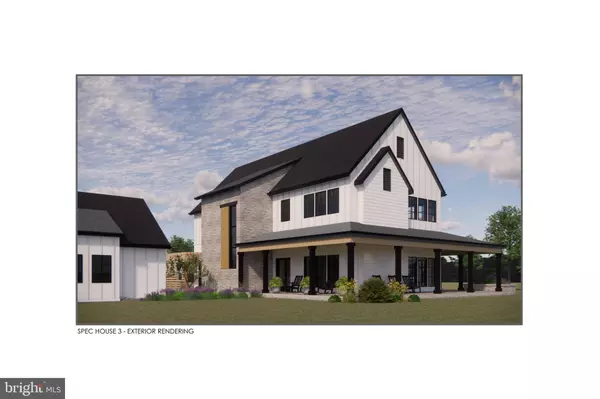UPDATED:
12/10/2024 03:10 PM
Key Details
Property Type Single Family Home
Sub Type Detached
Listing Status Active
Purchase Type For Sale
Square Footage 3,604 sqft
Price per Sqft $314
Subdivision Mowery Orchards
MLS Listing ID PAYK2064976
Style Contemporary,Craftsman,Farmhouse/National Folk,Post & Beam,Traditional
Bedrooms 4
Full Baths 3
Half Baths 1
HOA Fees $100/mo
HOA Y/N Y
Abv Grd Liv Area 3,604
Originating Board BRIGHT
Annual Tax Amount $1,159
Tax Year 2023
Lot Size 2.530 Acres
Acres 2.53
Lot Dimensions 0.00 x 0.00
Property Description
The residence features oversized windows throughout, creating a seamless integration of the breathtaking outdoor scenery with the sophisticated interior. Every room offers a view, ensuring that nature's beauty is always just a glance away.
The heart of the home is a spacious, open floor plan that includes a chef’s kitchen equipped with top-of-the-line appliances, an expansive center island, and ample storage. This culinary space opens up to a generous dining area and a welcoming family room, perfect for entertaining and everyday living.
The first-floor owner's retreat is a sanctuary of luxury, complete with an ensuite bath that offers both privacy and relaxation. Upstairs, the home continues to impress with three additional bedrooms: two sharing a Jack-and-Jill bathroom, and one with a private ensuite. Additionally, the second floor hosts a substantial great room, providing extra living space that’s ideal for family gatherings or quiet evenings.
This property is more than just a home—it's a lifestyle promise, blending modern luxury with the tranquility of Mowery Orchards' natural beauty.
Location
State PA
County York
Area Monaghan Twp (15238)
Zoning RURAL RESIDENTIAL
Rooms
Basement Poured Concrete
Main Level Bedrooms 1
Interior
Hot Water Electric
Heating Heat Pump(s)
Cooling Central A/C
Fireplace N
Heat Source Electric
Exterior
Parking Features Garage - Front Entry, Garage - Side Entry
Garage Spaces 2.0
Water Access N
Accessibility Other
Attached Garage 2
Total Parking Spaces 2
Garage Y
Building
Story 2
Foundation Concrete Perimeter
Sewer On Site Septic, Perc Approved Septic
Water Well
Architectural Style Contemporary, Craftsman, Farmhouse/National Folk, Post & Beam, Traditional
Level or Stories 2
Additional Building Above Grade, Below Grade
New Construction Y
Schools
School District Northern York County
Others
Senior Community No
Tax ID 38-000-04-0012-00-00000
Ownership Fee Simple
SqFt Source Assessor
Acceptable Financing Cash, Conventional
Listing Terms Cash, Conventional
Financing Cash,Conventional
Special Listing Condition Standard

"My goal for each transaction is to give my buyers the information they need to make good decisions regarding neighborhoods, housing choices, pricing and negotiating the purchase."




