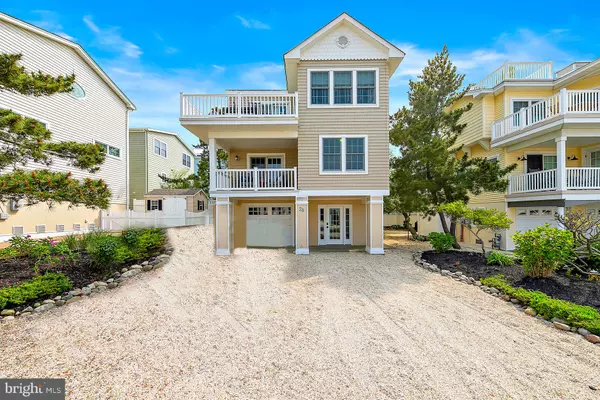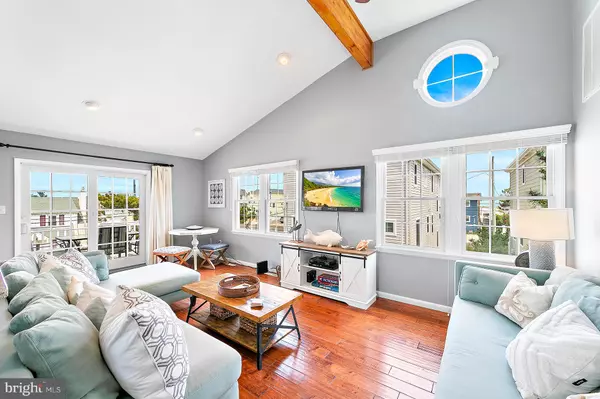
UPDATED:
12/11/2024 05:42 PM
Key Details
Property Type Single Family Home
Sub Type Detached
Listing Status Pending
Purchase Type For Sale
Square Footage 2,592 sqft
Price per Sqft $844
Subdivision Brant Beach
MLS Listing ID NJOC2027614
Style Coastal
Bedrooms 4
Full Baths 3
Half Baths 1
HOA Y/N N
Abv Grd Liv Area 2,592
Originating Board BRIGHT
Year Built 2004
Annual Tax Amount $8,981
Tax Year 2023
Lot Size 3,376 Sqft
Acres 0.08
Lot Dimensions 45.00 x 75.00
Property Description
The open concept living, dining, and kitchen, along with the top-floor master bedroom, offer picturesque sights that create a serene and relaxing atmosphere. With four spacious bedrooms designed for comfort and a sleeper sofa, this home comfortably accommodates up to ten guests - that are serviced by 3.5 beautifully appointed baths.
The must-see rooftop deck presents unparalleled views of the island, bay, and ocean. It's the perfect spot to unwind, especially with the six-person hot tub, where you can soak away under the stars. The level below the main living area houses the master bedroom, complete with a private patio, cozy sitting area, and a beautiful master bath, creating a serene personal retreat. Two more beautifully appointed bedrooms share a full bath on the same level, providing comfort and privacy for family or guests. The ground floor features an inviting entryway, an outdoor shower to rinse off after beach days, a garage for convenient storage, and direct home access for ease of living.
Located conveniently near island restaurants, mini-golf, and charming shops, this home not only offers an exquisite living experience but also the vibrant lifestyle of LBI. Imagine waking up to the sound of waves, enjoying coffee on your rooftop deck, and strolling just a few steps to the beach for a day of sun and surf. This is more than a home; it's a seaside haven where memories are made and dreams come true. Welcome to your perfect coastal escape.
• All furnishings are included.
Location
State NJ
County Ocean
Area Long Beach Twp (21518)
Zoning R50
Rooms
Main Level Bedrooms 1
Interior
Interior Features Ceiling Fan(s), Combination Kitchen/Living, Combination Kitchen/Dining, Floor Plan - Open, Bathroom - Stall Shower
Hot Water Natural Gas
Heating Forced Air
Cooling Central A/C
Furnishings Yes
Fireplace N
Heat Source Natural Gas
Laundry Lower Floor
Exterior
Exterior Feature Deck(s), Roof
Parking Features Inside Access, Garage - Front Entry
Garage Spaces 4.0
Water Access N
Accessibility None
Porch Deck(s), Roof
Attached Garage 1
Total Parking Spaces 4
Garage Y
Building
Story 3
Foundation Pilings
Sewer Public Sewer
Water Public
Architectural Style Coastal
Level or Stories 3
Additional Building Above Grade, Below Grade
New Construction N
Others
Senior Community No
Tax ID 18-00015 74-00009
Ownership Fee Simple
SqFt Source Assessor
Special Listing Condition Standard


"My goal for each transaction is to give my buyers the information they need to make good decisions regarding neighborhoods, housing choices, pricing and negotiating the purchase."




