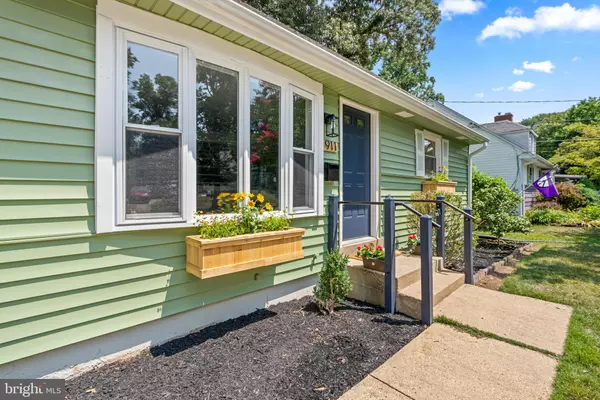UPDATED:
12/17/2024 11:40 AM
Key Details
Property Type Single Family Home
Sub Type Detached
Listing Status Pending
Purchase Type For Sale
Square Footage 2,550 sqft
Price per Sqft $291
Subdivision Ballantrae
MLS Listing ID MDMC2142166
Style Cape Cod
Bedrooms 4
Full Baths 3
HOA Y/N N
Abv Grd Liv Area 1,750
Originating Board BRIGHT
Year Built 1952
Annual Tax Amount $5,429
Tax Year 2024
Lot Size 6,426 Sqft
Acres 0.15
Property Description
Upon entering, you'll be welcomed by elegant new flooring that flows seamlessly throughout the home. The gourmet kitchen is a chef's delight, featuring stainless steel appliances, quartz countertops, striking accent walls, and a spacious peninsula that invites culinary creativity. Adjacent to the kitchen, a delightful dining area opens onto a rear deck, ideal for outdoor entertaining and relaxation. The main level offers two well-appointed bedrooms and a full bath, providing convenient living options. Ascend to the upper level to discover a thoughtfully designed primary suite that boasts a spacious bedroom, a newly added full bath, and additional living space that can serve as a cozy retreat or a home office.
The lower level is a true highlight, featuring generous living areas that feel expansive, including a cozy electric fireplace, an additional bedroom, and a stunning full bath with custom tilework. This versatile space also includes a storage area and a well-equipped laundry room, ensuring you have everything you need at your fingertips.
Situated in vibrant Silver Spring—recently named one of the best cities to live in the US—this home is ideally located near the Metro, Sligo Creek Park, a variety of restaurants, grocery stores, entertainment options, and major highways like Rt 29 and 495. Don't miss the chance to experience this exceptional property for yourself. Schedule your tour today and discover the spacious haven that awaits you!
Location
State MD
County Montgomery
Zoning R60
Rooms
Basement Connecting Stairway, Daylight, Partial, Full, Fully Finished, Heated, Improved, Interior Access, Outside Entrance, Rear Entrance, Sump Pump, Walkout Stairs, Water Proofing System, Windows
Main Level Bedrooms 2
Interior
Interior Features Breakfast Area, Ceiling Fan(s), Combination Kitchen/Dining, Dining Area, Entry Level Bedroom, Family Room Off Kitchen, Floor Plan - Open, Kitchen - Gourmet, Kitchen - Table Space, Recessed Lighting, Bathroom - Tub Shower
Hot Water Electric
Heating Forced Air
Cooling Central A/C
Fireplaces Number 1
Equipment Built-In Microwave, Dishwasher, Disposal, Dryer, Exhaust Fan, Freezer, Icemaker, Microwave, Oven - Self Cleaning, Refrigerator, Stainless Steel Appliances, Washer, Water Heater
Fireplace Y
Appliance Built-In Microwave, Dishwasher, Disposal, Dryer, Exhaust Fan, Freezer, Icemaker, Microwave, Oven - Self Cleaning, Refrigerator, Stainless Steel Appliances, Washer, Water Heater
Heat Source Natural Gas
Exterior
Garage Spaces 2.0
Water Access N
Accessibility None
Total Parking Spaces 2
Garage N
Building
Story 3
Foundation Slab
Sewer Public Sewer
Water Public
Architectural Style Cape Cod
Level or Stories 3
Additional Building Above Grade, Below Grade
New Construction N
Schools
School District Montgomery County Public Schools
Others
Senior Community No
Tax ID 161301283962
Ownership Fee Simple
SqFt Source Assessor
Special Listing Condition Standard

"My goal for each transaction is to give my buyers the information they need to make good decisions regarding neighborhoods, housing choices, pricing and negotiating the purchase."




