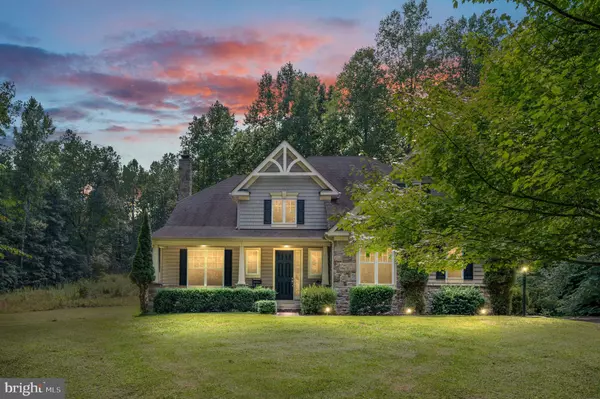UPDATED:
11/30/2024 12:34 PM
Key Details
Property Type Single Family Home
Sub Type Detached
Listing Status Pending
Purchase Type For Sale
Square Footage 3,977 sqft
Price per Sqft $201
Subdivision Poplar Estates
MLS Listing ID VAST2031348
Style Colonial
Bedrooms 4
Full Baths 4
Half Baths 1
HOA Fees $165/qua
HOA Y/N Y
Abv Grd Liv Area 3,003
Originating Board BRIGHT
Year Built 2014
Annual Tax Amount $5,658
Tax Year 2022
Lot Size 3.057 Acres
Acres 3.06
Property Description
As you approach the house, a covered front porch welcomes you, offering the ideal spot for morning coffee or evening relaxation. Step inside to discover elegant crown molding details and a layout designed for both comfort and sophistication.
The main level includes a cozy office and a formal dining room, both carpeted for added comfort. The heart of the home is the stunning kitchen, equipped with granite countertops, stainless steel appliances including a double wall oven and gas cooktop, and rich espresso cabinets. The island provides additional prep space and seating, making it perfect for casual meals and entertaining.
The family room is a warm and inviting space, featuring a wood-burning fireplace with a stone front, perfect for cozying up during colder months.
Upstairs, you'll find four generously sized, carpeted bedrooms. The primary suite is a true retreat, complete with a tray ceiling, a sitting area, and a walk-in closet. The en suite bathroom offers a spa-like experience with a soaking tub, a tiled shower, separate vanities, and an additional walk-in closet.
The second bedroom features its own walk-in closet and a private bathroom with a tub, making it ideal for guests or family members seeking extra privacy. The third and fourth bedrooms also have walk-in closets and share a well-appointed hallway bathroom.
The finished basement expands your living space with a spacious recreation room and a full bathroom, providing endless possibilities for entertainment, hobbies, or a home gym.
Step outside to the backyard oasis, where a raised covered patio awaits. This outdoor space is perfect for year-round enjoyment, featuring a gas fireplace that adds warmth and ambiance. Whether you're hosting a barbecue, relaxing with a book, or enjoying peaceful, quiet views, this backyard is designed for ultimate relaxation.
This home combines luxurious living with practical amenities and beautiful natural surroundings. Don’t miss your chance to own this stunning property and enjoy a lifestyle of comfort and tranquility!
Location
State VA
County Stafford
Zoning A1
Rooms
Other Rooms Dining Room, Primary Bedroom, Bedroom 2, Bedroom 3, Bedroom 4, Kitchen, Family Room, Office, Recreation Room, Bathroom 2, Bathroom 3, Primary Bathroom, Full Bath, Half Bath
Basement Fully Finished, Walkout Stairs, Interior Access, Outside Entrance
Interior
Interior Features Attic, Carpet, Ceiling Fan(s), Crown Moldings, Formal/Separate Dining Room, Kitchen - Island, Pantry, Primary Bath(s), Bathroom - Soaking Tub, Bathroom - Stall Shower, Bathroom - Tub Shower, Upgraded Countertops, Walk-in Closet(s)
Hot Water Electric, 60+ Gallon Tank
Heating Forced Air
Cooling Central A/C
Flooring Carpet, Laminated, Ceramic Tile
Fireplaces Number 2
Fireplaces Type Wood, Mantel(s), Stone, Gas/Propane
Equipment Built-In Microwave, Cooktop, Dishwasher, Disposal, Refrigerator, Oven - Wall, Oven - Double, Stainless Steel Appliances
Fireplace Y
Appliance Built-In Microwave, Cooktop, Dishwasher, Disposal, Refrigerator, Oven - Wall, Oven - Double, Stainless Steel Appliances
Heat Source Propane - Leased
Exterior
Exterior Feature Patio(s), Porch(es)
Parking Features Garage Door Opener, Garage - Side Entry
Garage Spaces 2.0
Water Access N
Accessibility None
Porch Patio(s), Porch(es)
Attached Garage 2
Total Parking Spaces 2
Garage Y
Building
Story 3
Foundation Concrete Perimeter
Sewer Septic = # of BR
Water Public
Architectural Style Colonial
Level or Stories 3
Additional Building Above Grade, Below Grade
Structure Type Tray Ceilings
New Construction N
Schools
Elementary Schools Margaret Brent
Middle Schools Rodney Thompson
High Schools Mountain View
School District Stafford County Public Schools
Others
Senior Community No
Tax ID 27P 1 32
Ownership Fee Simple
SqFt Source Assessor
Special Listing Condition Standard

"My goal for each transaction is to give my buyers the information they need to make good decisions regarding neighborhoods, housing choices, pricing and negotiating the purchase."




