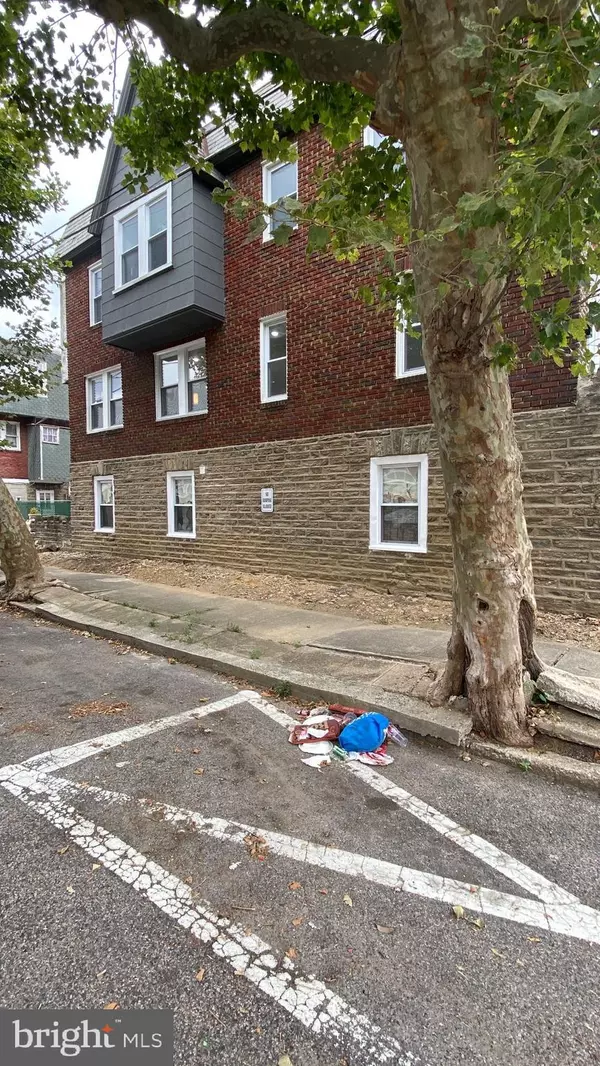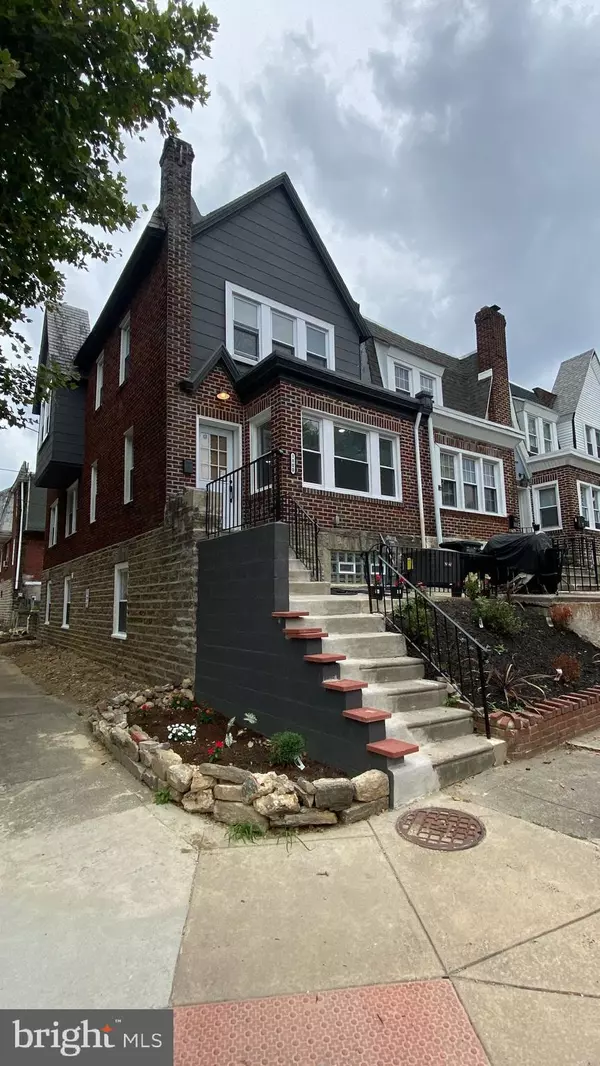UPDATED:
12/16/2024 07:06 PM
Key Details
Property Type Townhouse
Sub Type End of Row/Townhouse
Listing Status Pending
Purchase Type For Sale
Square Footage 1,344 sqft
Price per Sqft $223
Subdivision West Oak Lane
MLS Listing ID PAPH2378708
Style Traditional
Bedrooms 3
Full Baths 2
Half Baths 1
HOA Y/N N
Abv Grd Liv Area 1,344
Originating Board BRIGHT
Year Built 1925
Annual Tax Amount $2,311
Tax Year 2024
Lot Size 1,120 Sqft
Acres 0.03
Lot Dimensions 16.00 x 70.00
Property Description
Step inside this sun-drenched end-of-row gem and fall in love with the open, airy layout and natural light that floods the entire first floor. This spacious home offers the perfect blend of modern style and comfortable living.
Features You'll Love:
Gourmet Kitchen: Channel your inner chef in this sprawling kitchen, featuring sleek blue cabinets with brass handles, gorgeous grey and white quartz counter-tops, and brand-new stainless steel appliances.
First-Floor Powder Room: Conveniently located for guests, keeping your private spaces private.
Three Spacious Bedrooms: Upstairs, discover three generously sized bedrooms, each with ample closet space.
Bonus Finished Basement: This versatile space offers endless possibilities – create a home office, entertainment zone, or even an in-law suite. It features a full bathroom and separate entrance/exit, plus a perfect spot for your washer/dryer.
One-Car Garage: Keep your car safe and sound in the attached garage, which also provides access to the basement.
Private Parking: Enjoy the convenience of a dedicated parking space behind the house, plus ample street parking options.
Don't miss your chance to own this West Oak Lane beauty! Schedule your showing today.
Disclosure: Listing Realtor is part owner of this property.
Additional Notes:
Square Footage may be incorrectly stated on MLS.
Call now to schedule a tour!
Location
State PA
County Philadelphia
Area 19126 (19126)
Zoning RSA5
Rooms
Basement Fully Finished
Interior
Interior Features Ceiling Fan(s), Crown Moldings, Dining Area, Floor Plan - Open, Kitchen - Island, Pantry, Recessed Lighting, Bathroom - Tub Shower, Upgraded Countertops, Wine Storage, Wood Floors
Hot Water Electric
Heating Central
Cooling Central A/C
Inclusions refrigerator, in as is condition with no monetary value
Equipment Built-In Microwave, Dishwasher, Exhaust Fan, Oven/Range - Gas, Refrigerator, Stainless Steel Appliances, Water Heater
Fireplace N
Appliance Built-In Microwave, Dishwasher, Exhaust Fan, Oven/Range - Gas, Refrigerator, Stainless Steel Appliances, Water Heater
Heat Source Natural Gas
Laundry Basement
Exterior
Parking Features Basement Garage, Covered Parking, Garage - Rear Entry
Garage Spaces 1.0
Water Access N
Accessibility None
Attached Garage 1
Total Parking Spaces 1
Garage Y
Building
Story 2
Foundation Permanent
Sewer Public Sewer
Water Public
Architectural Style Traditional
Level or Stories 2
Additional Building Above Grade, Below Grade
New Construction N
Schools
School District The School District Of Philadelphia
Others
Pets Allowed Y
Senior Community No
Tax ID 101341100
Ownership Fee Simple
SqFt Source Assessor
Horse Property N
Special Listing Condition Standard
Pets Allowed No Pet Restrictions

"My goal for each transaction is to give my buyers the information they need to make good decisions regarding neighborhoods, housing choices, pricing and negotiating the purchase."




