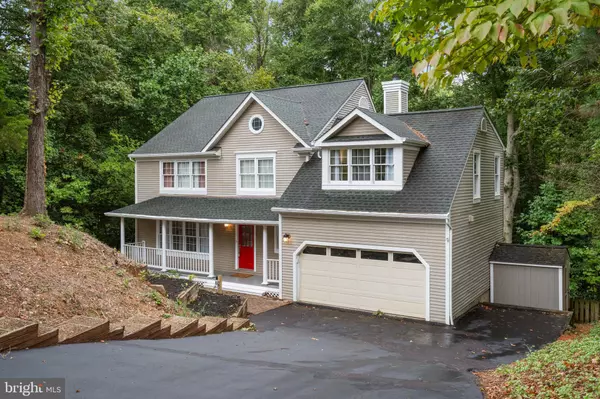
UPDATED:
10/05/2024 06:29 PM
Key Details
Property Type Single Family Home
Sub Type Detached
Listing Status Under Contract
Purchase Type For Sale
Square Footage 3,591 sqft
Price per Sqft $148
Subdivision Aquia Harbour
MLS Listing ID VAST2031986
Style Traditional
Bedrooms 5
Full Baths 3
Half Baths 1
HOA Fees $147/mo
HOA Y/N Y
Abv Grd Liv Area 2,502
Originating Board BRIGHT
Year Built 1988
Annual Tax Amount $3,069
Tax Year 2022
Lot Size 0.333 Acres
Acres 0.33
Property Description
Enjoy quick access to I-95, Quantico, and nearby restaurants and shopping. The community provides fantastic amenities, including a dog park, stables, pools, marina, trails, and more.
Location
State VA
County Stafford
Zoning R1
Rooms
Basement Full, Fully Finished, Walkout Level
Interior
Interior Features Ceiling Fan(s), Kitchen - Eat-In, Primary Bath(s), Recessed Lighting, Upgraded Countertops, Bathroom - Soaking Tub
Hot Water Electric
Heating Heat Pump(s)
Cooling Central A/C
Flooring Carpet, Hardwood, Ceramic Tile
Fireplaces Number 1
Fireplaces Type Brick, Wood
Equipment Built-In Microwave, Dishwasher, Disposal, Refrigerator, Stove, Washer, Dryer, Stainless Steel Appliances
Fireplace Y
Appliance Built-In Microwave, Dishwasher, Disposal, Refrigerator, Stove, Washer, Dryer, Stainless Steel Appliances
Heat Source Electric
Exterior
Exterior Feature Deck(s), Porch(es), Patio(s)
Garage Garage Door Opener, Garage - Front Entry
Garage Spaces 4.0
Amenities Available Basketball Courts, Baseball Field, Bar/Lounge, Bike Trail, Boat Dock/Slip, Club House, Common Grounds, Community Center, Golf Course, Horse Trails, Jog/Walk Path, Pool - Outdoor, Pool Mem Avail, Pier/Dock, Tennis Courts, Tot Lots/Playground, Lake
Waterfront N
Water Access N
Accessibility None
Porch Deck(s), Porch(es), Patio(s)
Parking Type Attached Garage, Driveway
Attached Garage 2
Total Parking Spaces 4
Garage Y
Building
Lot Description Backs to Trees
Story 3
Foundation Other
Sewer Public Sewer
Water Public
Architectural Style Traditional
Level or Stories 3
Additional Building Above Grade, Below Grade
New Construction N
Schools
Elementary Schools Hampton Oaks
Middle Schools Shirley C. Heim
High Schools Brooke Point
School District Stafford County Public Schools
Others
HOA Fee Include Common Area Maintenance,Snow Removal,Management,Pier/Dock Maintenance,Reserve Funds,Road Maintenance,Trash
Senior Community No
Tax ID 21B 2597
Ownership Fee Simple
SqFt Source Assessor
Horse Property N
Special Listing Condition Standard


"My goal for each transaction is to give my buyers the information they need to make good decisions regarding neighborhoods, housing choices, pricing and negotiating the purchase."




