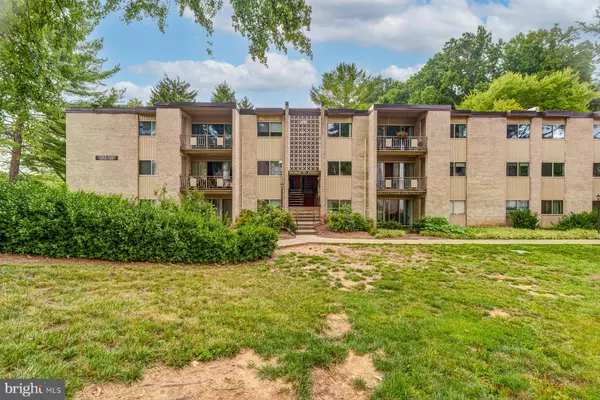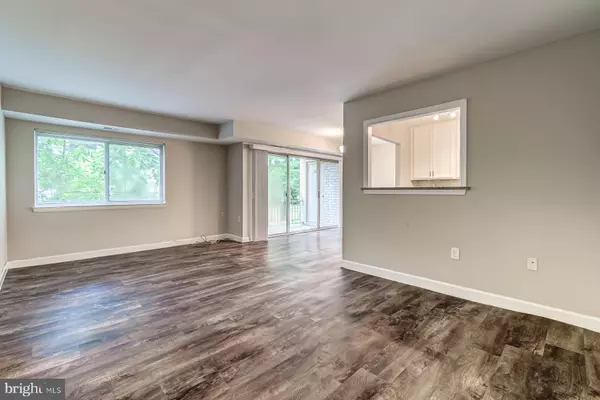
UPDATED:
10/05/2024 02:17 PM
Key Details
Property Type Condo
Sub Type Condo/Co-op
Listing Status Active
Purchase Type For Rent
Square Footage 840 sqft
Subdivision Bethesda Park
MLS Listing ID MDMC2141958
Style Contemporary
Bedrooms 2
Full Baths 1
HOA Y/N N
Abv Grd Liv Area 840
Originating Board BRIGHT
Year Built 1970
Property Description
comes with SS appliances, fridge, built in microwave, dishwasher, gas stove tile and granite countertops. The dining room is situated perfectly overlooking your private patio with green courtyard view. The primary bedroom provides great closet space. Second bedroom could be a den, playroom, fitness room, or an office. Laundry is located inside the building on the first floor. Community pool is perfect for the hot summer days to wind down to with grill areas throughout the community. Minutes away to ample shopping and dining, Walter Reid less than 5 miles away.
**Utilities included: water, sewer, trash, gas and electric**
Small Pets allowed. Max two pets breed,restriction weight restrictions 35lbs. max apply. Pet fee is $25 per pet per month
Minimun 2.5 times the rent income and credit score requirement minimum 700.
.
Applicants must view before submitting application.
Application fee is $50.00 per person age 18 years and up.
Contact agent for application instructions.
Location
State MD
County Montgomery
Zoning R20
Rooms
Main Level Bedrooms 2
Interior
Interior Features Carpet, Ceiling Fan(s), Dining Area, Kitchen - Galley
Hot Water Natural Gas
Heating Forced Air
Cooling Central A/C
Flooring Carpet
Equipment Built-In Microwave, Dishwasher, Disposal, Icemaker, Oven - Single, Oven/Range - Gas, Refrigerator, Stainless Steel Appliances, Stove
Furnishings No
Fireplace N
Appliance Built-In Microwave, Dishwasher, Disposal, Icemaker, Oven - Single, Oven/Range - Gas, Refrigerator, Stainless Steel Appliances, Stove
Heat Source Natural Gas
Laundry Has Laundry
Exterior
Exterior Feature Balcony
Utilities Available Phone Available, Electric Available, Cable TV Available, Water Available, Sewer Available
Amenities Available Basketball Courts, Bike Trail, Common Grounds, Jog/Walk Path, Pool - Outdoor, Security, Tot Lots/Playground
Waterfront N
Water Access N
View Courtyard, Garden/Lawn, Trees/Woods
Accessibility None
Porch Balcony
Parking Type Other
Garage N
Building
Story 1
Unit Features Garden 1 - 4 Floors
Sewer Public Sewer
Water Public
Architectural Style Contemporary
Level or Stories 1
Additional Building Above Grade, Below Grade
Structure Type Vinyl
New Construction N
Schools
School District Montgomery County Public Schools
Others
Pets Allowed Y
HOA Fee Include Water,Sewer,Gas,Heat,Electricity,Common Area Maintenance,Ext Bldg Maint,Insurance,Management,Lawn Maintenance,Pool(s),Reserve Funds,Road Maintenance,Snow Removal,Trash
Senior Community No
Tax ID 160402026027
Ownership Other
Miscellaneous Common Area Maintenance,Community Center,HOA/Condo Fee,Lawn Service,Parking,Snow Removal,Trash Removal,Water,Sewer
Pets Description Cats OK


"My goal for each transaction is to give my buyers the information they need to make good decisions regarding neighborhoods, housing choices, pricing and negotiating the purchase."




