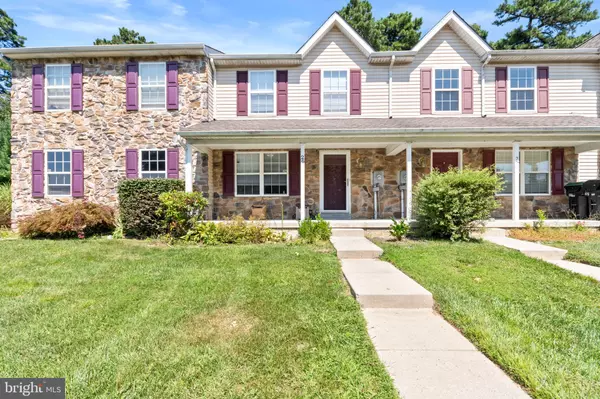
UPDATED:
09/20/2024 01:09 AM
Key Details
Property Type Townhouse
Sub Type Interior Row/Townhouse
Listing Status Pending
Purchase Type For Sale
Square Footage 1,520 sqft
Price per Sqft $197
Subdivision Wiltons Corner
MLS Listing ID NJCD2071500
Style Contemporary
Bedrooms 3
Full Baths 2
Half Baths 1
HOA Fees $95/mo
HOA Y/N Y
Abv Grd Liv Area 1,520
Originating Board BRIGHT
Year Built 2004
Annual Tax Amount $6,320
Tax Year 2023
Lot Size 1,520 Sqft
Acres 0.03
Lot Dimensions 20.00 x 100.00
Property Description
Stunning Townhouse in Wilton’s Corner – Perfect for Modern Living!
Calling all young professionals and first-time homebuyers! Discover your dream home in the heart of Wilton’s Corner. This 3-bedroom, 2.5-bathroom, with basement, townhouse offers the ideal blend of comfort, style, and convenience, designed with today’s modern lifestyle in mind.
Step inside and be greeted by a spacious open-concept layout that effortlessly connects the living, dining, and kitchen areas. Whether you’re entertaining friends or enjoying a quiet night in, this versatile space is perfect for all your needs. This home is ideal for casual dining or hosting weekend brunches.
Upstairs, retreat to the master suite, complete with two walk-in closets and an en-suite bath. Two additional bedrooms offer plenty of space for guests, a home office, or a workout room. The possibilities are endless!
Outside, you’ll find a private deck—perfect for sipping your morning coffee or enjoying a summer BBQ with friends. Plus, the community amenities in Wilton’s Corner include a pool, walking trails, and sports courts, ensuring you’ll have plenty to do right at your doorstep.
Location, location, location! You’re just minutes away from shopping, dining, and entertainment options, with easy access to major highways for a quick commute to the city.
Don’t miss out on this incredible opportunity to live in one of the most desirable communities in the area. Join us at our open house this weekend and see for yourself why this townhouse is the perfect place to call home.
We can’t wait to welcome you to your new home!
More Photos to Come
Location
State NJ
County Camden
Area Winslow Twp (20436)
Zoning PC-B
Rooms
Other Rooms Living Room, Dining Room, Primary Bedroom, Bedroom 2, Kitchen, Family Room, Bedroom 1
Basement Full, Unfinished
Interior
Hot Water Natural Gas
Heating Forced Air
Cooling Central A/C
Flooring Fully Carpeted, Tile/Brick
Equipment Disposal
Fireplace N
Appliance Disposal
Heat Source Natural Gas
Laundry Upper Floor
Exterior
Exterior Feature Deck(s)
Utilities Available Cable TV
Amenities Available Swimming Pool
Waterfront N
Water Access N
Accessibility None
Porch Deck(s)
Parking Type Parking Lot
Garage N
Building
Story 2
Foundation Concrete Perimeter
Sewer Public Sewer
Water Public
Architectural Style Contemporary
Level or Stories 2
Additional Building Above Grade, Below Grade
New Construction N
Schools
Middle Schools Winslow Township
High Schools Winslow Twp. H.S.
School District Winslow Township Public Schools
Others
HOA Fee Include Pool(s),Snow Removal,Trash,Health Club
Senior Community No
Tax ID 36-00303 01-00026
Ownership Fee Simple
SqFt Source Estimated
Security Features Security System
Acceptable Financing Conventional, VA, FHA, Cash
Listing Terms Conventional, VA, FHA, Cash
Financing Conventional,VA,FHA,Cash
Special Listing Condition Standard


"My goal for each transaction is to give my buyers the information they need to make good decisions regarding neighborhoods, housing choices, pricing and negotiating the purchase."




