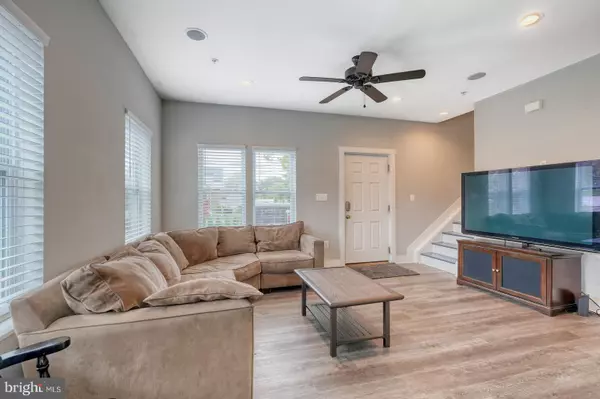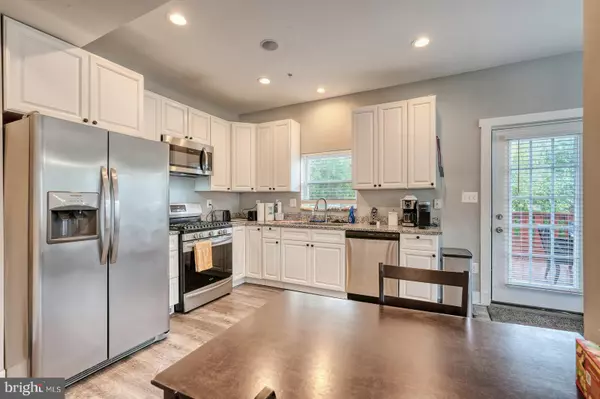UPDATED:
12/19/2024 02:01 AM
Key Details
Property Type Single Family Home
Sub Type Detached
Listing Status Active
Purchase Type For Sale
Square Footage 3,200 sqft
Price per Sqft $139
Subdivision Ferndale Farms
MLS Listing ID MDAA2094464
Style Colonial
Bedrooms 4
Full Baths 3
Half Baths 1
HOA Y/N N
Abv Grd Liv Area 2,400
Originating Board BRIGHT
Year Built 2019
Annual Tax Amount $3,860
Tax Year 2024
Lot Size 4,000 Sqft
Acres 0.09
Property Description
Location
State MD
County Anne Arundel
Zoning R5
Rooms
Basement Fully Finished, Interior Access, Rear Entrance, Heated, Walkout Stairs
Interior
Interior Features Dining Area, Floor Plan - Open, Ceiling Fan(s)
Hot Water Natural Gas
Heating Heat Pump(s)
Cooling Central A/C
Flooring Laminate Plank
Inclusions Alarm System, ceiling fans (6), clothes washer & dryer, dishwasher, exhaust fan, freezer, microwave, refrigerator w/ icemaker, screens, shades/blinds, stove,
Equipment Dryer - Gas, Refrigerator, Stainless Steel Appliances, Washer, Water Heater, Stove, Microwave
Fireplace N
Window Features Screens
Appliance Dryer - Gas, Refrigerator, Stainless Steel Appliances, Washer, Water Heater, Stove, Microwave
Heat Source Natural Gas
Laundry Basement
Exterior
Garage Spaces 3.0
Utilities Available Natural Gas Available, Water Available, Sewer Available, Cable TV Available, Phone Available
Water Access N
Roof Type Architectural Shingle
Accessibility Level Entry - Main
Total Parking Spaces 3
Garage N
Building
Story 3
Foundation Block
Sewer Public Sewer
Water Public
Architectural Style Colonial
Level or Stories 3
Additional Building Above Grade, Below Grade
Structure Type 9'+ Ceilings
New Construction N
Schools
High Schools North County
School District Anne Arundel County Public Schools
Others
Senior Community No
Tax ID 020526716688400
Ownership Fee Simple
SqFt Source Assessor
Security Features Electric Alarm
Acceptable Financing Cash, Conventional, FHA, VA
Horse Property N
Listing Terms Cash, Conventional, FHA, VA
Financing Cash,Conventional,FHA,VA
Special Listing Condition Standard

"My goal for each transaction is to give my buyers the information they need to make good decisions regarding neighborhoods, housing choices, pricing and negotiating the purchase."




