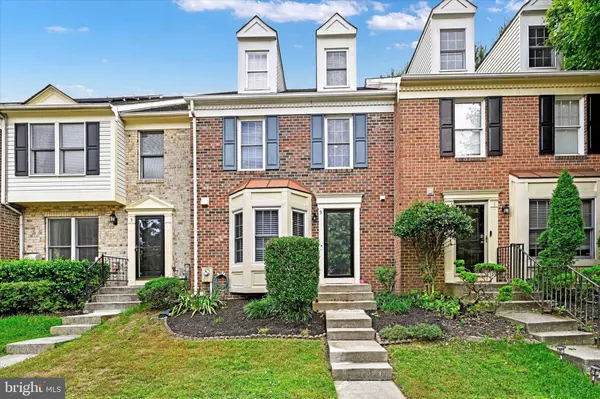
UPDATED:
10/16/2024 05:52 PM
Key Details
Property Type Townhouse
Sub Type Interior Row/Townhouse
Listing Status Pending
Purchase Type For Sale
Square Footage 1,882 sqft
Price per Sqft $177
Subdivision Mcdonogh Township
MLS Listing ID MDBC2106834
Style Traditional
Bedrooms 2
Full Baths 3
Half Baths 1
HOA Fees $174/qua
HOA Y/N Y
Abv Grd Liv Area 1,447
Originating Board BRIGHT
Year Built 1988
Annual Tax Amount $2,804
Tax Year 2024
Lot Size 1,742 Sqft
Acres 0.04
Property Description
Location
State MD
County Baltimore
Zoning DR 3.5
Rooms
Other Rooms Living Room, Dining Room, Kitchen, Basement, Bedroom 1, Loft, Primary Bathroom, Full Bath, Half Bath
Basement Partially Finished, Walkout Level, Rear Entrance
Interior
Interior Features Breakfast Area, Ceiling Fan(s), Carpet, Dining Area, Primary Bath(s), Recessed Lighting
Hot Water Electric
Heating Central
Cooling Central A/C, Ceiling Fan(s)
Flooring Carpet, Tile/Brick, Laminate Plank
Equipment Built-In Microwave, Cooktop, Dishwasher, Disposal, Oven - Single, Refrigerator, Stainless Steel Appliances, Washer, Dryer
Fireplace N
Appliance Built-In Microwave, Cooktop, Dishwasher, Disposal, Oven - Single, Refrigerator, Stainless Steel Appliances, Washer, Dryer
Heat Source Electric
Exterior
Exterior Feature Deck(s), Patio(s)
Waterfront N
Water Access N
Accessibility None
Porch Deck(s), Patio(s)
Parking Type Parking Lot
Garage N
Building
Story 3
Foundation Permanent
Sewer Public Sewer
Water Public
Architectural Style Traditional
Level or Stories 3
Additional Building Above Grade, Below Grade
New Construction N
Schools
School District Baltimore County Public Schools
Others
Senior Community No
Tax ID 04032000012294
Ownership Fee Simple
SqFt Source Assessor
Special Listing Condition Standard


"My goal for each transaction is to give my buyers the information they need to make good decisions regarding neighborhoods, housing choices, pricing and negotiating the purchase."




