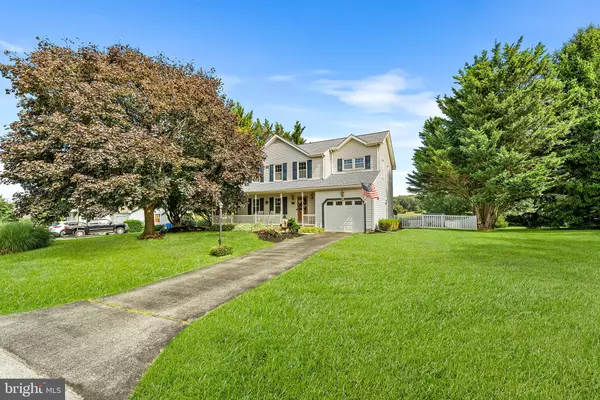UPDATED:
01/02/2025 11:10 PM
Key Details
Property Type Single Family Home
Sub Type Detached
Listing Status Active
Purchase Type For Sale
Square Footage 2,774 sqft
Price per Sqft $160
Subdivision Hopewell Twp
MLS Listing ID PAYK2068810
Style Colonial
Bedrooms 4
Full Baths 3
HOA Fees $198/ann
HOA Y/N Y
Abv Grd Liv Area 1,974
Originating Board BRIGHT
Year Built 1991
Annual Tax Amount $6,077
Tax Year 2024
Lot Size 0.459 Acres
Acres 0.46
Property Description
Location
State PA
County York
Area Hopewell Twp (15232)
Zoning R
Rooms
Basement Full
Interior
Hot Water Natural Gas
Heating Heat Pump(s)
Cooling Central A/C
Fireplace N
Heat Source Electric
Exterior
Water Access N
Accessibility None
Garage N
Building
Story 3
Foundation Other
Sewer Public Sewer
Water Public
Architectural Style Colonial
Level or Stories 3
Additional Building Above Grade, Below Grade
New Construction N
Schools
High Schools Kennard-Dale
School District South Eastern
Others
Senior Community No
Tax ID 32-000-04-0094-00-00000
Ownership Fee Simple
SqFt Source Assessor
Special Listing Condition Standard

"My goal for each transaction is to give my buyers the information they need to make good decisions regarding neighborhoods, housing choices, pricing and negotiating the purchase."




