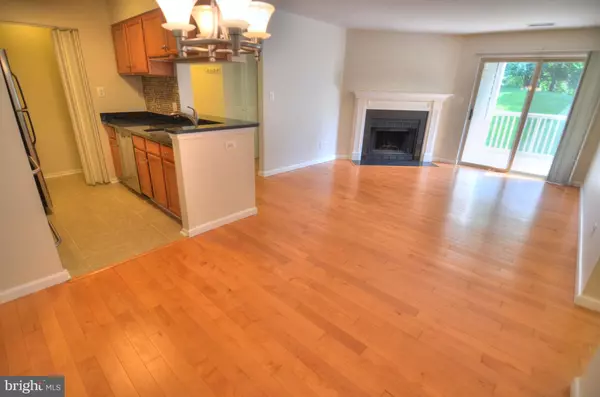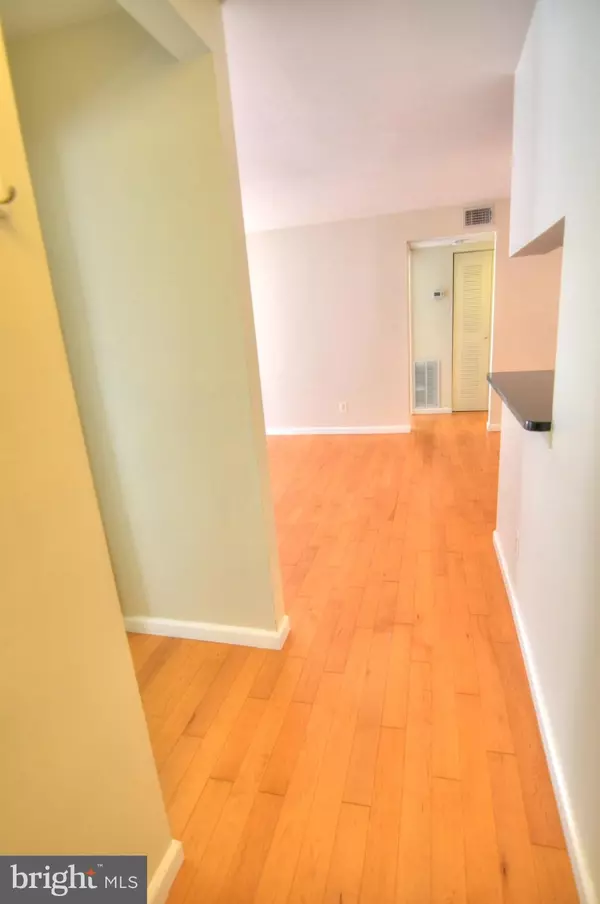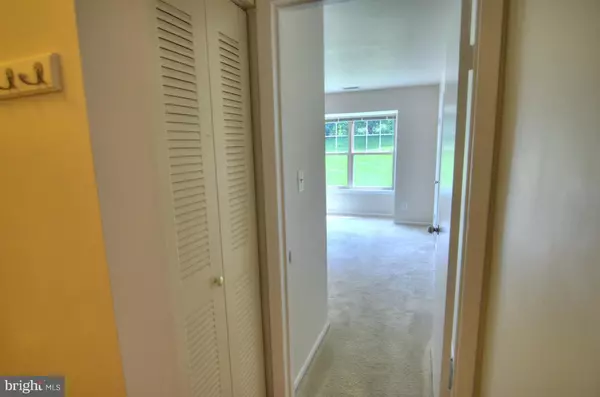
UPDATED:
11/23/2024 06:17 PM
Key Details
Property Type Single Family Home, Condo
Sub Type Unit/Flat/Apartment
Listing Status Active
Purchase Type For Rent
Square Footage 947 sqft
Subdivision Parcreston
MLS Listing ID VAFX2204050
Style Traditional
Bedrooms 2
Full Baths 2
Abv Grd Liv Area 947
Originating Board BRIGHT
Year Built 1985
Property Description
Location
State VA
County Fairfax
Zoning RESIDENTIAL
Direction West
Rooms
Other Rooms Living Room, Dining Room, Primary Bedroom, Kitchen, Bathroom 1, Bathroom 2
Main Level Bedrooms 2
Interior
Interior Features Carpet, Combination Dining/Living, Floor Plan - Open, Kitchen - Gourmet, Primary Bath(s), Window Treatments, Walk-in Closet(s), Wood Floors
Hot Water Electric
Heating Central, Forced Air
Cooling Central A/C
Flooring Carpet, Hardwood
Fireplaces Number 1
Fireplaces Type Screen
Equipment Dishwasher, Built-In Microwave, Disposal, Dryer, Oven/Range - Electric, Refrigerator, Washer
Furnishings No
Fireplace Y
Appliance Dishwasher, Built-In Microwave, Disposal, Dryer, Oven/Range - Electric, Refrigerator, Washer
Heat Source Electric
Laundry Washer In Unit, Dryer In Unit
Exterior
Exterior Feature Balcony
Garage Spaces 2.0
Carport Spaces 1
Parking On Site 2
Utilities Available Electric Available, Cable TV Available, Water Available
Amenities Available Exercise Room, Pool - Outdoor, Reserved/Assigned Parking, Tennis Courts, Tot Lots/Playground
Water Access N
View Garden/Lawn, Trees/Woods
Accessibility Level Entry - Main
Porch Balcony
Total Parking Spaces 2
Garage N
Building
Story 1
Unit Features Garden 1 - 4 Floors
Sewer Public Sewer
Water Public
Architectural Style Traditional
Level or Stories 1
Additional Building Above Grade, Below Grade
New Construction N
Schools
School District Fairfax County Public Schools
Others
Pets Allowed Y
HOA Fee Include Common Area Maintenance,Ext Bldg Maint,Lawn Maintenance,Pool(s),Sewer,Snow Removal,Trash,Water
Senior Community No
Tax ID 0172 40090023
Ownership Other
SqFt Source Assessor
Miscellaneous Common Area Maintenance,Grounds Maintenance,HOA/Condo Fee,Parking,Party Room,Pool Maintenance,Recreation Facility,Snow Removal,Trash Removal,Water
Pets Allowed Case by Case Basis, Pet Addendum/Deposit, Size/Weight Restriction


"My goal for each transaction is to give my buyers the information they need to make good decisions regarding neighborhoods, housing choices, pricing and negotiating the purchase."




