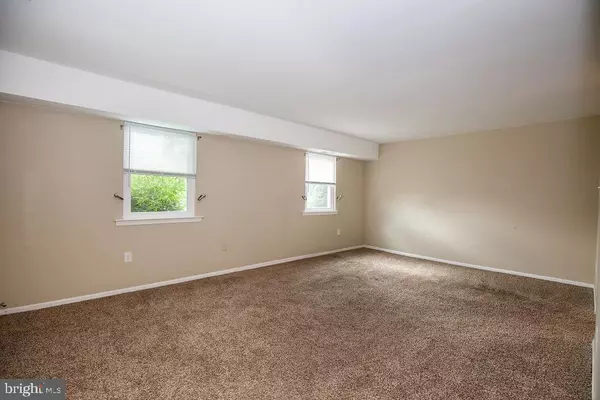
UPDATED:
12/19/2024 11:20 AM
Key Details
Property Type Condo
Sub Type Condo/Co-op
Listing Status Active
Purchase Type For Rent
Square Footage 1,632 sqft
Subdivision Indian King
MLS Listing ID PACT2075268
Style Colonial
Bedrooms 3
Full Baths 1
Half Baths 1
Condo Fees $120/mo
HOA Fees $120/mo
HOA Y/N Y
Abv Grd Liv Area 1,632
Originating Board BRIGHT
Year Built 1979
Lot Size 2,060 Sqft
Acres 0.05
Lot Dimensions 0.00 x 0.00
Property Description
First floor includes a living room, dining room, updated contemporary kitchen and powder room. Second floor has three bedrooms with ample closet space including a walk-in closet, hall bath and laundry area including the new washer and dryer. Storage space available in walk-up attic.
After a long day, relax on the screened-in porch or on the patio. Indian King is within easy access to the Exton and Whitford train stations, Exton Mall, Main Street, Rte 30 By-Pass, 202 Corridor and PA Turnpike. Available immediately!
Location
State PA
County Chester
Area West Whiteland Twp (10341)
Zoning RESIDENTIAL
Rooms
Other Rooms Living Room, Dining Room, Bedroom 2, Bedroom 3, Kitchen, Bedroom 1
Interior
Interior Features Carpet, Floor Plan - Traditional, Dining Area
Hot Water Electric
Heating Heat Pump - Electric BackUp
Cooling Heat Pump(s), Central A/C
Flooring Ceramic Tile
Inclusions washer, dryer( brand new)refrigerator
Equipment Built-In Range, Dishwasher, Exhaust Fan, Oven/Range - Electric, Refrigerator, Water Heater, Washer, Dryer - Electric, Disposal
Furnishings No
Fireplace N
Appliance Built-In Range, Dishwasher, Exhaust Fan, Oven/Range - Electric, Refrigerator, Water Heater, Washer, Dryer - Electric, Disposal
Heat Source Electric
Laundry Upper Floor, Dryer In Unit, Washer In Unit
Exterior
Exterior Feature Porch(es), Screened, Enclosed
Utilities Available Cable TV Available, Electric Available, Phone Available, Sewer Available, Water Available
Amenities Available Club House, Tennis Courts, Tot Lots/Playground, Pool - Outdoor
Water Access N
View Other
Roof Type Asphalt
Street Surface Access - On Grade
Accessibility None
Porch Porch(es), Screened, Enclosed
Road Frontage Boro/Township
Garage N
Building
Lot Description Backs to Trees
Story 2
Foundation Other
Sewer Public Sewer
Water Public
Architectural Style Colonial
Level or Stories 2
Additional Building Above Grade, Below Grade
Structure Type Dry Wall
New Construction N
Schools
High Schools B. Reed Henderson
School District West Chester Area
Others
Pets Allowed N
HOA Fee Include Common Area Maintenance,Snow Removal
Senior Community No
Tax ID 41-05Q-0185
Ownership Other
SqFt Source Assessor
Miscellaneous Common Area Maintenance,HOA/Condo Fee,Taxes,Trash Removal
Security Features Smoke Detector
Horse Property N


"My goal for each transaction is to give my buyers the information they need to make good decisions regarding neighborhoods, housing choices, pricing and negotiating the purchase."




