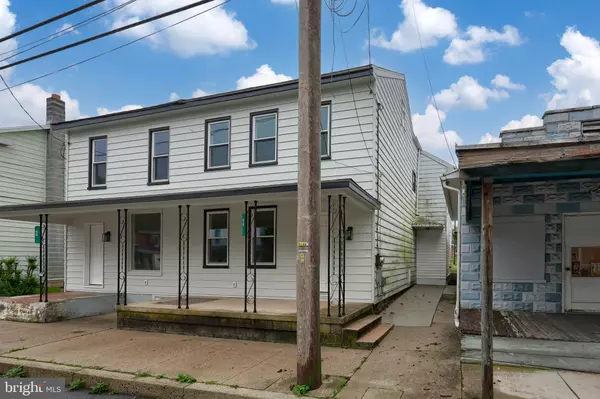UPDATED:
01/02/2025 04:45 PM
Key Details
Property Type Single Family Home, Townhouse
Sub Type Twin/Semi-Detached
Listing Status Pending
Purchase Type For Sale
Square Footage 1,611 sqft
Price per Sqft $117
Subdivision None Available
MLS Listing ID PAYK2069652
Style Traditional
Bedrooms 3
Full Baths 2
HOA Y/N N
Abv Grd Liv Area 1,611
Originating Board BRIGHT
Year Built 1900
Annual Tax Amount $1,991
Tax Year 2024
Lot Size 3,999 Sqft
Acres 0.09
Property Description
Location
State PA
County York
Area Goldsboro Boro (15265)
Zoning RESIDENTIAL
Rooms
Basement Partial
Interior
Interior Features Attic, Bathroom - Tub Shower, Breakfast Area, Combination Kitchen/Living, Dining Area
Hot Water Electric
Heating Energy Star Heating System, Heat Pump(s)
Cooling Ductless/Mini-Split, Energy Star Cooling System
Flooring Luxury Vinyl Plank
Inclusions Refrigerator, Electric Stove
Equipment Dryer - Electric, ENERGY STAR Refrigerator, Oven - Self Cleaning, Oven/Range - Electric, Refrigerator, Stove, Washer, Water Heater
Fireplace N
Window Features Energy Efficient,Replacement
Appliance Dryer - Electric, ENERGY STAR Refrigerator, Oven - Self Cleaning, Oven/Range - Electric, Refrigerator, Stove, Washer, Water Heater
Heat Source Electric
Laundry Has Laundry, Main Floor
Exterior
Garage Spaces 2.0
Utilities Available Electric Available, Sewer Available, Water Available
Water Access N
Roof Type Architectural Shingle,Metal
Street Surface Black Top
Accessibility 2+ Access Exits
Road Frontage Public
Total Parking Spaces 2
Garage N
Building
Story 3
Foundation Stone
Sewer Public Sewer
Water Private
Architectural Style Traditional
Level or Stories 3
Additional Building Above Grade, Below Grade
Structure Type Dry Wall
New Construction N
Schools
High Schools Red Land
School District West Shore
Others
Senior Community No
Tax ID 65-000-01-0107-00-00000
Ownership Fee Simple
SqFt Source Assessor
Acceptable Financing Cash, Conventional, FHA
Listing Terms Cash, Conventional, FHA
Financing Cash,Conventional,FHA
Special Listing Condition Standard

"My goal for each transaction is to give my buyers the information they need to make good decisions regarding neighborhoods, housing choices, pricing and negotiating the purchase."




