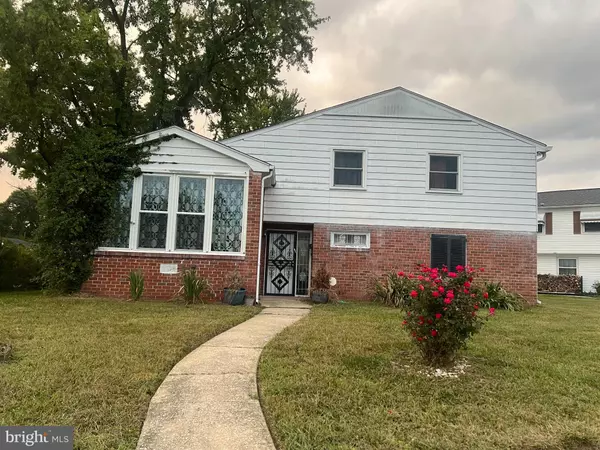
UPDATED:
12/19/2024 06:01 AM
Key Details
Property Type Single Family Home
Sub Type Detached
Listing Status Active
Purchase Type For Sale
Square Footage 1,925 sqft
Price per Sqft $181
Subdivision None Available
MLS Listing ID MDBC2109106
Style Bi-level,Colonial,Split Level
Bedrooms 3
Full Baths 2
HOA Y/N N
Abv Grd Liv Area 1,925
Originating Board BRIGHT
Year Built 1960
Annual Tax Amount $2,639
Tax Year 2024
Lot Size 8,058 Sqft
Acres 0.18
Lot Dimensions 1.00 x
Property Description
Welcome to 3400 Merle Drive, a charming three-bedroom, two-bathroom single-family home brimming with potential! This three-level property offers ample space and is situated in a fantastic location with easy access to the 695 Beltway and just a short walk from Liberty Road.
While the home is in generally good condition, it does need some repairs and TLC, including new carpeting and a fresh coat of paint. With a little bit of sweat equity, this house could truly shine, making it a great opportunity for first-time homebuyers looking to customize their space or for investors seeking a promising property.
Priced at what is owed on a reverse mortgage, this property is listed **AS-IS**, as the seller is unable to fund any upgrades or repairs. However, recent neighborhood comps show much higher values, underscoring the untapped potential of this home.
The property includes a rear exit, providing additional convenience and access. The layout offers flexibility, with three bedrooms that can accommodate a growing family or offer space for a home office or guest room. The full basement and additional storage options are perfect for organizing and maintaining a clutter-free living space.
Don't miss out on this diamond in the rough! If you're looking for a home to make your own or a solid investment, this is your chance. Only serious buyers, please. Schedule a viewing today and see the potential that 3400 Merle Drive has to offer!
Location
State MD
County Baltimore
Zoning R
Rooms
Basement Connecting Stairway, Daylight, Partial, Fully Finished, Poured Concrete, Walkout Level
Interior
Hot Water Natural Gas
Heating Central
Cooling Central A/C
Fireplace N
Heat Source Central
Exterior
Exterior Feature Patio(s)
Water Access N
Accessibility 36\"+ wide Halls
Porch Patio(s)
Garage N
Building
Story 3
Foundation Slab
Sewer Public Sewer
Water Public
Architectural Style Bi-level, Colonial, Split Level
Level or Stories 3
Additional Building Above Grade, Below Grade
New Construction N
Schools
Elementary Schools Hebbville
Middle Schools Woodlawn
High Schools Milford Mill Academy
School District Baltimore County Public Schools
Others
Senior Community No
Tax ID 04020219001170
Ownership Fee Simple
SqFt Source Assessor
Special Listing Condition Standard


"My goal for each transaction is to give my buyers the information they need to make good decisions regarding neighborhoods, housing choices, pricing and negotiating the purchase."




