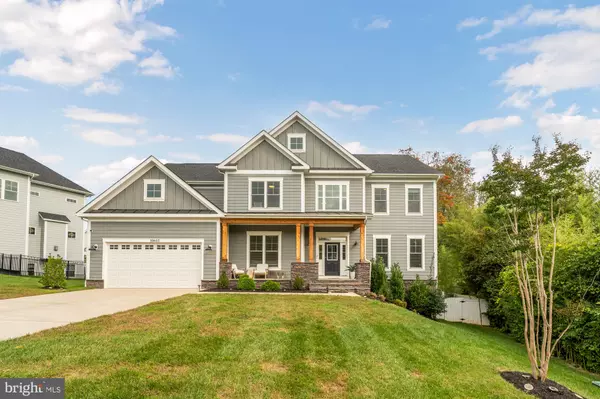UPDATED:
12/27/2024 07:38 PM
Key Details
Property Type Single Family Home
Sub Type Detached
Listing Status Active
Purchase Type For Rent
Square Footage 5,800 sqft
Subdivision None Available
MLS Listing ID VAFC2005146
Style Colonial
Bedrooms 5
Full Baths 6
HOA Y/N N
Abv Grd Liv Area 5,800
Originating Board BRIGHT
Year Built 2022
Lot Size 0.505 Acres
Acres 0.51
Lot Dimensions 0.00 x 0.00
Property Description
Location
State VA
County Fairfax City
Zoning RESIDENTIAL MEDIUM
Rooms
Other Rooms Living Room, Dining Room, Primary Bedroom, Sitting Room, Bedroom 2, Bedroom 3, Bedroom 4, Bedroom 5, Kitchen, Game Room, Family Room, Breakfast Room, Laundry, Mud Room, Office, Recreation Room, Utility Room, Media Room, Bathroom 2, Bathroom 3, Primary Bathroom, Screened Porch
Basement Fully Finished, Walkout Stairs
Interior
Interior Features Breakfast Area, Wood Floors, Carpet, Ceiling Fan(s), Floor Plan - Open, Kitchen - Gourmet, Kitchen - Island, Kitchen - Table Space, Bathroom - Soaking Tub, Walk-in Closet(s)
Hot Water Propane
Cooling Central A/C, Programmable Thermostat
Flooring Hardwood, Ceramic Tile, Carpet
Fireplaces Number 1
Fireplaces Type Gas/Propane
Equipment Built-In Microwave, Built-In Range, Dishwasher, Disposal, ENERGY STAR Refrigerator, Exhaust Fan, Oven - Single, Refrigerator, Six Burner Stove, Stainless Steel Appliances, Water Heater
Fireplace Y
Window Features Double Hung,Screens,Transom
Appliance Built-In Microwave, Built-In Range, Dishwasher, Disposal, ENERGY STAR Refrigerator, Exhaust Fan, Oven - Single, Refrigerator, Six Burner Stove, Stainless Steel Appliances, Water Heater
Heat Source Propane - Leased
Laundry Upper Floor
Exterior
Exterior Feature Deck(s), Porch(es), Screened
Parking Features Garage - Front Entry, Garage Door Opener
Garage Spaces 2.0
Utilities Available Multiple Phone Lines, Propane
Water Access N
Roof Type Architectural Shingle
Accessibility None
Porch Deck(s), Porch(es), Screened
Attached Garage 2
Total Parking Spaces 2
Garage Y
Building
Lot Description Cleared, Level
Story 3
Foundation Passive Radon Mitigation, Concrete Perimeter
Sewer Public Sewer
Water Public
Architectural Style Colonial
Level or Stories 3
Additional Building Above Grade
Structure Type 2 Story Ceilings,9'+ Ceilings,Tray Ceilings
New Construction N
Schools
High Schools Fairfax
School District Fairfax County Public Schools
Others
Pets Allowed Y
Senior Community No
Tax ID 47403051A
Ownership Other
SqFt Source Assessor
Security Features Electric Alarm
Pets Allowed Case by Case Basis

"My goal for each transaction is to give my buyers the information they need to make good decisions regarding neighborhoods, housing choices, pricing and negotiating the purchase."




