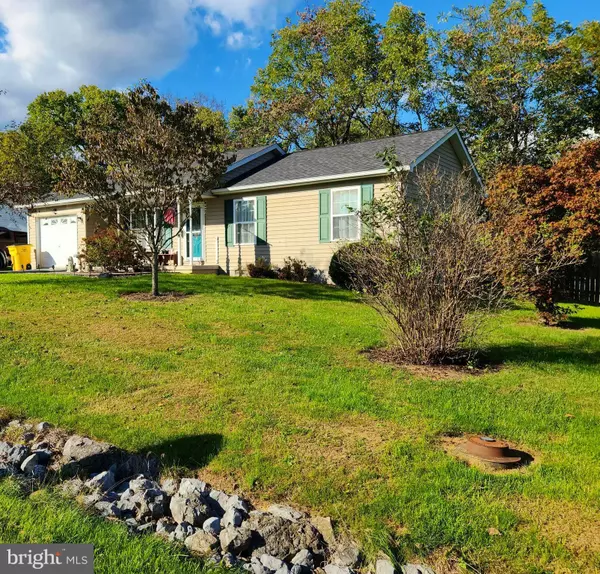
UPDATED:
10/10/2024 06:45 AM
Key Details
Property Type Single Family Home
Sub Type Detached
Listing Status Active
Purchase Type For Sale
Square Footage 1,014 sqft
Price per Sqft $246
Subdivision Seneca Village
MLS Listing ID WVBE2033930
Style Ranch/Rambler
Bedrooms 3
Full Baths 1
HOA Fees $300/ann
HOA Y/N Y
Abv Grd Liv Area 1,014
Originating Board BRIGHT
Year Built 2003
Annual Tax Amount $1,073
Tax Year 2022
Lot Size 8,712 Sqft
Acres 0.2
Property Description
Location
State WV
County Berkeley
Zoning 101
Rooms
Main Level Bedrooms 3
Interior
Interior Features Carpet, Ceiling Fan(s), Combination Kitchen/Dining, Floor Plan - Traditional, Kitchen - Eat-In, Kitchen - Table Space, Pantry
Hot Water Electric
Heating Heat Pump(s)
Cooling Central A/C, Heat Pump(s)
Equipment Built-In Microwave, Dishwasher, Dryer - Electric, Oven/Range - Electric, Refrigerator, Washer, Water Conditioner - Owned, Water Heater
Fireplace N
Appliance Built-In Microwave, Dishwasher, Dryer - Electric, Oven/Range - Electric, Refrigerator, Washer, Water Conditioner - Owned, Water Heater
Heat Source Electric
Laundry Main Floor
Exterior
Exterior Feature Deck(s), Porch(es)
Garage Spaces 4.0
Fence Wood
Utilities Available Under Ground
Waterfront N
Water Access N
Accessibility None
Porch Deck(s), Porch(es)
Road Frontage HOA
Parking Type Driveway
Total Parking Spaces 4
Garage N
Building
Lot Description Adjoins - Open Space, Backs to Trees, Front Yard, Rear Yard
Story 1
Foundation Crawl Space
Sewer Public Sewer
Water Public
Architectural Style Ranch/Rambler
Level or Stories 1
Additional Building Above Grade, Below Grade
New Construction N
Schools
Middle Schools Hedgesville
High Schools Hedgesville
School District Berkeley County Schools
Others
Pets Allowed Y
Senior Community No
Tax ID 04 22N006300000000
Ownership Fee Simple
SqFt Source Assessor
Horse Property N
Special Listing Condition Standard
Pets Description Cats OK, Dogs OK


"My goal for each transaction is to give my buyers the information they need to make good decisions regarding neighborhoods, housing choices, pricing and negotiating the purchase."




