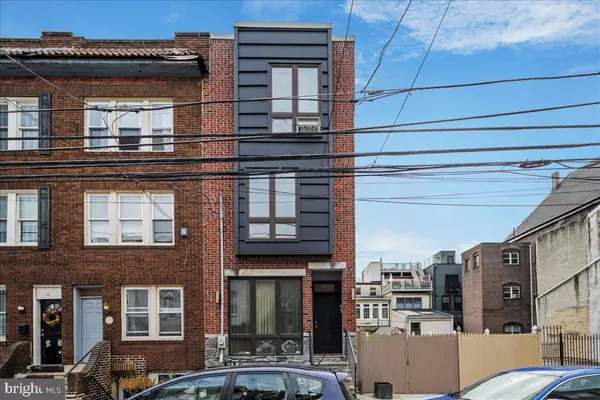
UPDATED:
10/10/2024 08:28 PM
Key Details
Property Type Townhouse
Sub Type End of Row/Townhouse
Listing Status Active
Purchase Type For Sale
Square Footage 2,078 sqft
Price per Sqft $449
Subdivision Graduate Hospital
MLS Listing ID PAPH2408096
Style Contemporary,Transitional
Bedrooms 3
Full Baths 3
HOA Y/N N
Abv Grd Liv Area 2,078
Originating Board BRIGHT
Year Built 2014
Annual Tax Amount $13,412
Tax Year 2024
Lot Size 1,125 Sqft
Acres 0.03
Lot Dimensions 15.00 x 75.00
Property Description
As you enter, you’ll be greeted by a warm and inviting living room filled with natural light, featuring hardwood floors, high ceilings, and elegant moldings—perfect for both relaxation and entertaining. The modern kitchen is equipped with stainless steel appliances, granite countertops, and ample cabinet space, allowing you to enjoy cooking while overlooking the dining area, which provides a seamless flow for gatherings.
Step outside to your private backyard oasis, ideal for al fresco dining or a peaceful retreat. This outdoor space is perfect for gardening or enjoying your morning coffee. The second floor features two spacious bedrooms, each with large windows and ample closet space, while the full bathroom is tastefully updated, providing a spa-like atmosphere.
Ascending to the third floor, you'll find a luxurious primary suite that is truly a retreat. This expansive space includes a walk-in closet and a large en-suite bathroom, complete with modern fixtures and a serene atmosphere.
Additionally, the finished basement offers versatile living space that can serve as a home office, gym, or guest suite. Located in a prime area, you’ll have easy access to parks, restaurants, and shops, with just a short walk to Rittenhouse Square and the Schuylkill River Trail.
With its blend of character, comfort, and location, 1808 Bainbridge St is a must-see. Schedule your showing today and discover your new home in the heart of Philadelphia!
Location
State PA
County Philadelphia
Area 19146 (19146)
Zoning RSA5
Rooms
Basement Fully Finished
Interior
Hot Water Natural Gas
Heating Central
Cooling Central A/C
Fireplace N
Heat Source Central
Exterior
Water Access N
Roof Type Fiberglass
Accessibility None
Garage N
Building
Story 4
Foundation Concrete Perimeter
Sewer Public Sewer
Water Public
Architectural Style Contemporary, Transitional
Level or Stories 4
Additional Building Above Grade, Below Grade
New Construction N
Schools
School District Philadelphia City
Others
Pets Allowed Y
Senior Community No
Tax ID 301059200
Ownership Fee Simple
SqFt Source Assessor
Special Listing Condition Standard
Pets Allowed No Pet Restrictions


"My goal for each transaction is to give my buyers the information they need to make good decisions regarding neighborhoods, housing choices, pricing and negotiating the purchase."




