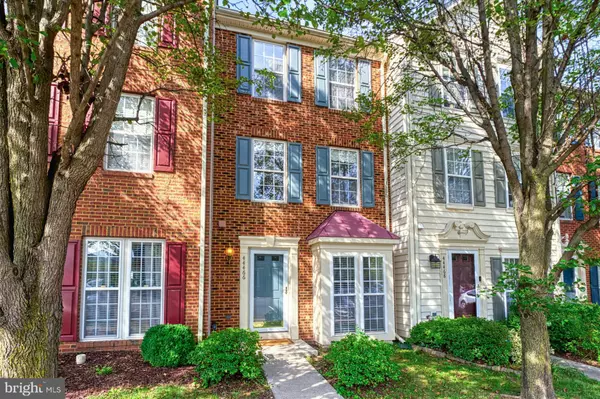
UPDATED:
10/15/2024 09:04 PM
Key Details
Property Type Townhouse
Sub Type Interior Row/Townhouse
Listing Status Active
Purchase Type For Rent
Square Footage 1,660 sqft
Subdivision Ashburn Village
MLS Listing ID VALO2082038
Style Contemporary
Bedrooms 3
Full Baths 3
Half Baths 1
HOA Fees $137/mo
HOA Y/N Y
Abv Grd Liv Area 1,660
Originating Board BRIGHT
Year Built 2002
Lot Size 1,307 Sqft
Acres 0.03
Property Description
One Loudoun. Brand new LVP floors on the main level and brand new carpet on the upper two levels!!
Freshly painted throughout!! Kitchen with center island and adjacent to dining area. Walk-out exit to rear
yard. Huge family room on the 2nd level with gas fireplace. First bedroom located on 2nd level w/ private
bath. Two additional bedrooms located on the upper level, each with a private bath. Excellent commuter
location with easy access to Ashburn Silver Line Metro Station, Dulles International Airport, Rt. 7, Rt 28 &
the Dulles Toll Rd. Fantastic community amenities including the sports pavilion, multiple pools, tennis courts
and more!
Location
State VA
County Loudoun
Zoning PDH4
Rooms
Other Rooms Living Room, Primary Bedroom, Bedroom 2, Kitchen, Family Room, Bedroom 1, 2nd Stry Fam Rm, Laundry
Interior
Interior Features Combination Kitchen/Dining, Primary Bath(s), Window Treatments, Ceiling Fan(s), Floor Plan - Open, Kitchen - Island, Kitchen - Table Space, Bathroom - Stall Shower, Bathroom - Tub Shower
Hot Water Natural Gas
Heating Forced Air
Cooling Central A/C, Heat Pump(s)
Flooring Luxury Vinyl Plank, Carpet
Fireplaces Number 1
Fireplaces Type Gas/Propane, Mantel(s)
Equipment Dishwasher, Disposal, Dryer, Exhaust Fan, Built-In Microwave, Refrigerator, Washer, Water Heater
Fireplace Y
Window Features Double Pane
Appliance Dishwasher, Disposal, Dryer, Exhaust Fan, Built-In Microwave, Refrigerator, Washer, Water Heater
Heat Source Natural Gas
Laundry Has Laundry, Main Floor, Washer In Unit, Dryer In Unit
Exterior
Parking On Site 2
Fence Partially
Utilities Available Under Ground
Amenities Available Baseball Field, Basketball Courts, Club House, Community Center, Exercise Room, Jog/Walk Path, Pool - Indoor, Pool - Outdoor, Racquet Ball, Recreational Center, Soccer Field, Swimming Pool, Tennis Courts, Tot Lots/Playground, Volleyball Courts
Waterfront N
Water Access N
Accessibility None
Parking Type Off Street
Garage N
Building
Story 3
Foundation Slab
Sewer Public Sewer
Water Public
Architectural Style Contemporary
Level or Stories 3
Additional Building Above Grade, Below Grade
Structure Type 9'+ Ceilings
New Construction N
Schools
Elementary Schools Dominion Trail
Middle Schools Farmwell Station
High Schools Broad Run
School District Loudoun County Public Schools
Others
Pets Allowed N
HOA Fee Include Common Area Maintenance,Pool(s),Recreation Facility,Management,Snow Removal,Trash
Senior Community No
Tax ID 059376671000
Ownership Other
SqFt Source Assessor
Miscellaneous HOA/Condo Fee,Recreation Facility


"My goal for each transaction is to give my buyers the information they need to make good decisions regarding neighborhoods, housing choices, pricing and negotiating the purchase."




