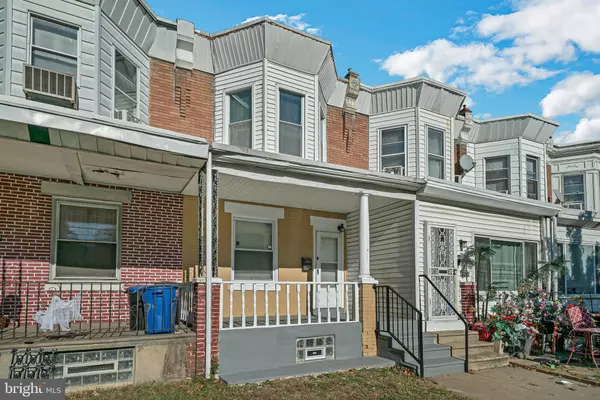UPDATED:
12/10/2024 03:16 PM
Key Details
Property Type Townhouse
Sub Type Interior Row/Townhouse
Listing Status Pending
Purchase Type For Sale
Square Footage 1,306 sqft
Price per Sqft $153
Subdivision West Oak Lane
MLS Listing ID PAPH2412146
Style Straight Thru
Bedrooms 3
Full Baths 1
Half Baths 1
HOA Y/N N
Abv Grd Liv Area 1,306
Originating Board BRIGHT
Year Built 1925
Annual Tax Amount $1,723
Tax Year 2024
Lot Size 1,373 Sqft
Acres 0.03
Lot Dimensions 14.00 x 95.00
Property Description
As you enter, you are greeted by a spacious living room that flows seamlessly into an office area, which can easily serve as an additional bedroom if needed. The heart of the home is the eat-in kitchen, equipped with brand new appliances, including a refrigerator, microwave, and gas stove. The kitchen boasts elegant granite countertops and a custom backsplash, creating a modern and inviting space for cooking and entertaining.
The back room features a convenient powder room and provides access to a fully fenced backyard, offering a private outdoor retreat ideal for gatherings or quiet relaxation.
On the second floor, you will find three generously sized bedrooms, each with ample natural light, and a fully updated bathroom that caters to your daily needs.
Additional features of this home include a silver coat roof, central air conditioning, and a newer heating system, ensuring comfort and efficiency year-round.
Located in the vibrant West Oak Lane neighborhood, this property is surrounded by a wealth of amenities, including parks, schools, shopping centers, and easy access to public transportation. West Oak Lane is known for its community spirit, tree-lined streets, and a rich cultural heritage, making it an ideal place to call home.
This meticulously maintained property is perfect for buyers seeking a modern living space in a thriving community. Don’t miss the opportunity to make this charming house your new home!
Location
State PA
County Philadelphia
Area 19138 (19138)
Zoning RSA5
Rooms
Basement Full
Main Level Bedrooms 3
Interior
Hot Water Natural Gas
Heating Hot Water
Cooling Central A/C
Inclusions all appliances
Fireplace N
Heat Source Natural Gas, Central
Exterior
Fence Fully
Water Access N
Roof Type Flat,Rubber
Accessibility None
Garage N
Building
Story 2
Foundation Stone
Sewer Public Sewer
Water Public
Architectural Style Straight Thru
Level or Stories 2
Additional Building Above Grade, Below Grade
New Construction N
Schools
School District Philadelphia City
Others
Senior Community No
Tax ID 221259600
Ownership Fee Simple
SqFt Source Assessor
Acceptable Financing Conventional, Cash, FHA, FHA 203(b), FHA 203(k), VA
Horse Property N
Listing Terms Conventional, Cash, FHA, FHA 203(b), FHA 203(k), VA
Financing Conventional,Cash,FHA,FHA 203(b),FHA 203(k),VA
Special Listing Condition Standard

"My goal for each transaction is to give my buyers the information they need to make good decisions regarding neighborhoods, housing choices, pricing and negotiating the purchase."




