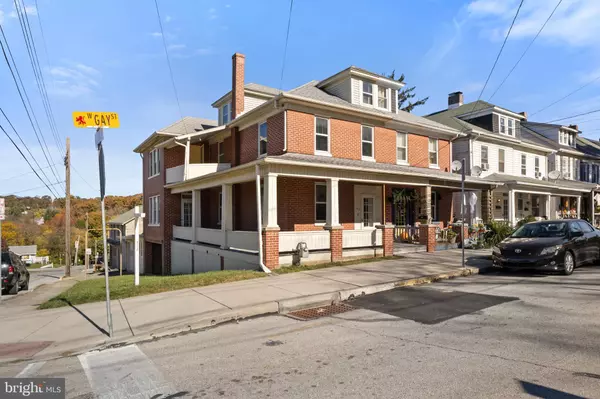UPDATED:
12/30/2024 06:36 PM
Key Details
Property Type Single Family Home, Townhouse
Sub Type Twin/Semi-Detached
Listing Status Active
Purchase Type For Sale
Square Footage 2,306 sqft
Price per Sqft $114
Subdivision Red Lion Boro
MLS Listing ID PAYK2070672
Style Other
Bedrooms 3
Full Baths 1
Half Baths 1
HOA Y/N N
Abv Grd Liv Area 1,770
Originating Board BRIGHT
Year Built 1930
Annual Tax Amount $4,989
Tax Year 2024
Lot Size 2,339 Sqft
Acres 0.05
Property Description
As you step through the front door, you are welcomed into a large living room that exudes charm. Original hardwood flooring gleams beneath the soft glow of natural light pouring in from the windows, creating an inviting atmosphere.
Adjacent to the living room is the formal dining area, featuring hardwood floors, followed by the kitchen, where culinary creativity can flourish. The functional layout provides a great flow for entertaining or enjoying meals. There's even a bonus room on the first floor, versatile enough to serve as an additional bedroom, home office, etc.
Heading upstairs, you'll be captivated by the character of the elegant staircase, showcasing intricate woodwork that adds a touch of vintage charm. At the top, you'll find three additional bedrooms, each with ample closet space. The full bath on this level ensures convenience.
The charm doesn't stop there. The attic and basement provide ample storage options, allowing you to keep your living space clutter-free.
This home is more than just a house; it's a place where memories are made and everyday life unfolds in a warm setting. You'll enjoy the benefits of being close to parks, shops, and restaurants.
Don't miss out on this opportunity to own a piece of history with all the comforts of modern living. Call today for a tour and experience the character and charm of this lovely Red Lion home for yourself!
Location
State PA
County York
Area Red Lion Boro (15282)
Zoning RESIDENTIAL TOWN
Rooms
Other Rooms Living Room, Dining Room, Primary Bedroom, Bedroom 2, Bedroom 3, Kitchen, Basement, Sun/Florida Room, Mud Room, Storage Room, Bathroom 1, Attic, Bonus Room, Half Bath
Basement Full
Interior
Hot Water Natural Gas
Heating Hot Water, Radiator
Cooling None
Fireplace N
Heat Source Natural Gas
Exterior
Parking Features Garage - Rear Entry
Garage Spaces 3.0
Water Access N
Accessibility None
Attached Garage 2
Total Parking Spaces 3
Garage Y
Building
Story 2
Foundation Other
Sewer Public Sewer
Water Public
Architectural Style Other
Level or Stories 2
Additional Building Above Grade, Below Grade
New Construction N
Schools
School District Red Lion Area
Others
Senior Community No
Tax ID 82-000-06-0207-00-00000
Ownership Fee Simple
SqFt Source Assessor
Acceptable Financing Cash, Conventional
Listing Terms Cash, Conventional
Financing Cash,Conventional
Special Listing Condition Standard

"My goal for each transaction is to give my buyers the information they need to make good decisions regarding neighborhoods, housing choices, pricing and negotiating the purchase."




