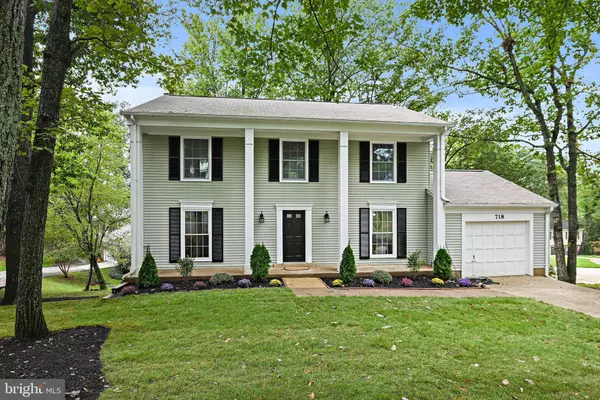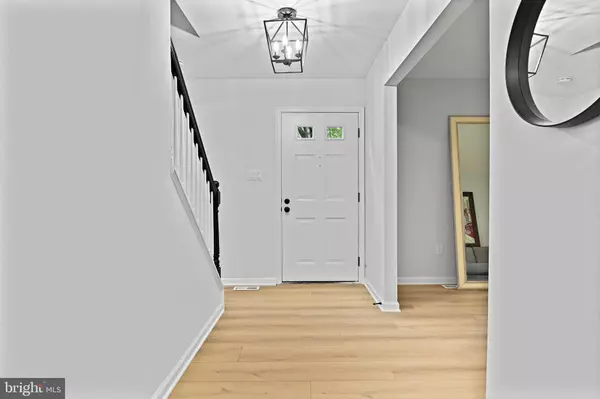UPDATED:
12/23/2024 12:58 PM
Key Details
Property Type Single Family Home
Sub Type Detached
Listing Status Under Contract
Purchase Type For Sale
Square Footage 3,100 sqft
Price per Sqft $386
Subdivision Somerset
MLS Listing ID VAFX2207562
Style Colonial
Bedrooms 4
Full Baths 3
Half Baths 1
HOA Y/N N
Abv Grd Liv Area 1,850
Originating Board BRIGHT
Year Built 1976
Annual Tax Amount $10,607
Tax Year 2024
Lot Size 10,800 Sqft
Acres 0.25
Property Description
The Kitchen has been professionally redesigned with an open floor plan to include a center Island, New Samsung stainless steel appliances and new upgraded cabinetry that feature a double pantry***Gorgeous upgraded wide plank flooring through all finished areas***The bedroom levels feature an expansive Owners suite with a sitting room, huge walk-in closet and a stunning owners bath with whirlpool tub and separate shower***The fully finished Rec room has been completed to perfection with a beautiful entertainment area, 4th bedroom and gorgeous full bath***The Rec room also has a full walkout leading to a Brick patio perfect for cooking out or relaxing and entertaining***You will not want to miss this stunning home
Location
State VA
County Fairfax
Zoning 904
Rooms
Basement Fully Finished, Full, Walkout Level
Interior
Interior Features Bathroom - Soaking Tub, Bathroom - Jetted Tub, Built-Ins, Breakfast Area, Ceiling Fan(s)
Hot Water Natural Gas
Heating Forced Air
Cooling Central A/C
Fireplaces Number 1
Fireplaces Type Wood
Equipment Built-In Microwave, Built-In Range, Dishwasher, Disposal, Dryer, Exhaust Fan, Icemaker, Microwave, Refrigerator, Stainless Steel Appliances, Washer
Fireplace Y
Window Features Double Hung,Double Pane,Energy Efficient
Appliance Built-In Microwave, Built-In Range, Dishwasher, Disposal, Dryer, Exhaust Fan, Icemaker, Microwave, Refrigerator, Stainless Steel Appliances, Washer
Heat Source Natural Gas
Exterior
Parking Features Built In
Garage Spaces 1.0
Water Access N
Roof Type Asphalt
Accessibility Other
Attached Garage 1
Total Parking Spaces 1
Garage Y
Building
Lot Description Backs to Trees, Cul-de-sac
Story 3
Foundation Concrete Perimeter
Sewer Public Sewer
Water Public
Architectural Style Colonial
Level or Stories 3
Additional Building Above Grade, Below Grade
New Construction N
Schools
Elementary Schools Louise Archer
Middle Schools Thoreau
High Schools Madison
School District Fairfax County Public Schools
Others
Pets Allowed Y
Senior Community No
Tax ID 0381 30 0054
Ownership Fee Simple
SqFt Source Assessor
Special Listing Condition Standard
Pets Allowed No Pet Restrictions

"My goal for each transaction is to give my buyers the information they need to make good decisions regarding neighborhoods, housing choices, pricing and negotiating the purchase."




