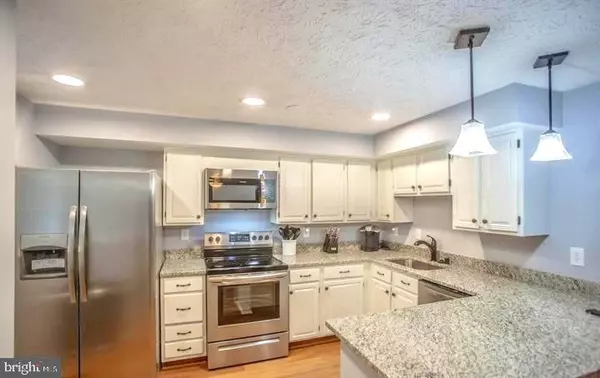UPDATED:
01/08/2025 06:01 AM
Key Details
Property Type Townhouse
Sub Type Interior Row/Townhouse
Listing Status Coming Soon
Purchase Type For Sale
Square Footage 1,220 sqft
Price per Sqft $446
Subdivision Little Rocky Run
MLS Listing ID VAFX2208078
Style Colonial
Bedrooms 4
Full Baths 3
HOA Fees $110/mo
HOA Y/N Y
Abv Grd Liv Area 1,220
Originating Board BRIGHT
Year Built 1984
Annual Tax Amount $5,246
Tax Year 2024
Lot Size 1,501 Sqft
Acres 0.03
Property Description
Location
State VA
County Fairfax
Zoning 150
Rooms
Other Rooms Living Room, Dining Room, Primary Bedroom, Bedroom 2, Bedroom 3, Bedroom 4, Kitchen, Laundry, Recreation Room, Full Bath
Basement Connecting Stairway, Interior Access, Rear Entrance, Fully Finished
Interior
Interior Features Carpet, Cedar Closet(s), Ceiling Fan(s), Floor Plan - Traditional
Hot Water Instant Hot Water, Electric
Heating Heat Pump(s)
Cooling Central A/C
Inclusions Refrigerator, Washer, Dryer, Microwave, disposer, stove
Equipment Built-In Microwave, Dishwasher, Disposal, Dryer, Exhaust Fan, Microwave, Oven/Range - Electric, Refrigerator, Washer
Fireplace N
Appliance Built-In Microwave, Dishwasher, Disposal, Dryer, Exhaust Fan, Microwave, Oven/Range - Electric, Refrigerator, Washer
Heat Source Electric
Exterior
Parking On Site 2
Water Access N
View Street
Accessibility 36\"+ wide Halls, Other
Garage N
Building
Lot Description Backs to Trees
Story 3
Foundation Concrete Perimeter, Brick/Mortar
Sewer Public Septic, Public Sewer
Water Public
Architectural Style Colonial
Level or Stories 3
Additional Building Above Grade, Below Grade
New Construction N
Schools
Elementary Schools Centre Ridge
Middle Schools Liberty
High Schools Centreville
School District Fairfax County Public Schools
Others
Pets Allowed Y
Senior Community No
Tax ID 0544 08 0045
Ownership Fee Simple
SqFt Source Assessor
Acceptable Financing FHA, Conventional, Cash
Listing Terms FHA, Conventional, Cash
Financing FHA,Conventional,Cash
Special Listing Condition Standard
Pets Allowed Case by Case Basis

"My goal for each transaction is to give my buyers the information they need to make good decisions regarding neighborhoods, housing choices, pricing and negotiating the purchase."


