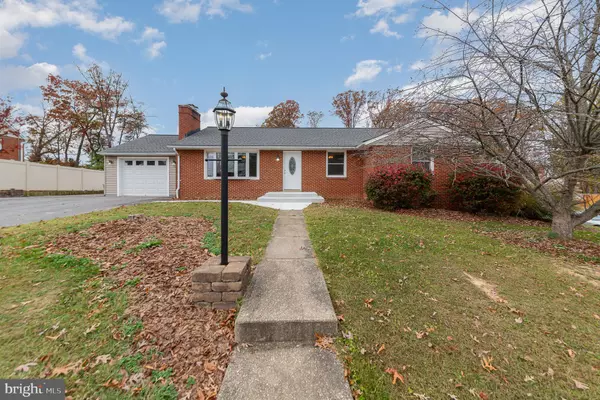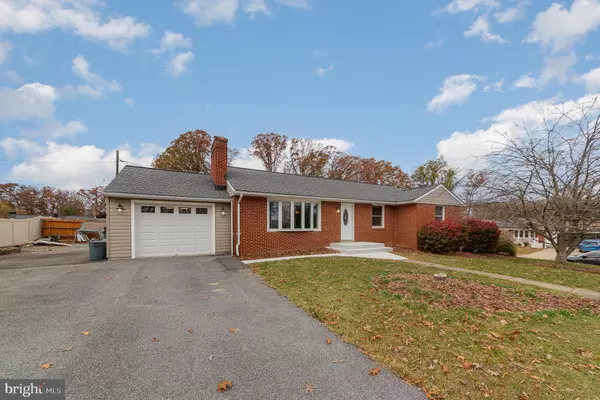UPDATED:
Key Details
Sold Price $465,000
Property Type Single Family Home
Sub Type Detached
Listing Status Sold
Purchase Type For Sale
Square Footage 2,324 sqft
Price per Sqft $200
Subdivision Gunpowder Estates
MLS Listing ID MDBC2111846
Sold Date 12/27/24
Style Ranch/Rambler
Bedrooms 4
Full Baths 3
HOA Y/N N
Abv Grd Liv Area 1,419
Originating Board BRIGHT
Year Built 1963
Annual Tax Amount $3,400
Tax Year 2024
Lot Size 10,323 Sqft
Acres 0.24
Lot Dimensions 1.00 x
Property Description
Enter your new home through a bright and airy living room, highlighted by a wood-burning fireplace and a large bay/bow window that fills the space with natural light. The bay window not only enhances the room's charm but also provides a serene view, as the property sits directly across from a vacant lot. This unique position ensures an open, peaceful setting, making the living room an even more inviting place to relax. The main floor features 3 bedrooms - a spacious primary bedroom with an attached full bathroom and two additional bedrooms with a second full bathroom. The updated kitchen features granite countertops, stainless steel appliances, large double-basin sink, gas stove, and ample counter space, ideal for everyday living and entertaining. The lower level offers even more living space, including a cozy wood stove, a full wet bar and bar closet, a newly renovated full bathroom, and a large open area - perfect for hosting guests or creating a media room. The fourth bedroom on this level provides additional flexibility for family or visitors. Fresh paint and updated flooring throughout.
The attached garage and spacious driveway offer plenty of parking, while an extra workshop/storage room in the garage and two sheds in the backyard provide abundant storage options for tools, equipment, or outdoor gear. Backyard features new trex patio and privacy fence.
With a prime location offering easy access to major roads, grocery stores, and recreational areas, this well-maintained home is move-in ready and presents long-term value in a highly desirable neighborhood. Don't wait – schedule a tour today and experience the comfort and convenience this home has to offer!
Location
State MD
County Baltimore
Zoning R
Rooms
Basement Fully Finished
Main Level Bedrooms 3
Interior
Interior Features Wood Floors, Entry Level Bedroom, Bathroom - Stall Shower, Bathroom - Tub Shower, Bathroom - Walk-In Shower, Ceiling Fan(s), Stove - Wood, Wet/Dry Bar, Attic, Bar, Dining Area, Kitchen - Efficiency, Pantry, Recessed Lighting, Upgraded Countertops
Hot Water Natural Gas
Heating Hot Water, Wood Burn Stove
Cooling Central A/C
Flooring Hardwood, Ceramic Tile, Carpet
Fireplaces Number 2
Fireplaces Type Fireplace - Glass Doors, Screen, Wood
Equipment Dishwasher, Disposal, Exhaust Fan, Extra Refrigerator/Freezer, Icemaker, Oven/Range - Gas, Refrigerator, Washer, Dryer, Microwave
Fireplace Y
Window Features Bay/Bow
Appliance Dishwasher, Disposal, Exhaust Fan, Extra Refrigerator/Freezer, Icemaker, Oven/Range - Gas, Refrigerator, Washer, Dryer, Microwave
Heat Source Natural Gas, Wood
Laundry Basement, Has Laundry
Exterior
Exterior Feature Porch(es), Deck(s)
Parking Features Garage - Front Entry, Garage Door Opener, Additional Storage Area
Garage Spaces 6.0
Water Access N
View Street
Roof Type Asphalt
Street Surface Black Top
Accessibility None
Porch Porch(es), Deck(s)
Road Frontage City/County
Attached Garage 1
Total Parking Spaces 6
Garage Y
Building
Lot Description Corner, Landscaping
Story 2
Foundation Block
Sewer Public Sewer
Water Public
Architectural Style Ranch/Rambler
Level or Stories 2
Additional Building Above Grade, Below Grade
Structure Type Plaster Walls
New Construction N
Schools
School District Baltimore County Public Schools
Others
Senior Community No
Tax ID 04111107016560
Ownership Fee Simple
SqFt Source Assessor
Special Listing Condition Standard

Bought with Carmela Kuper • Long & Foster Real Estate, Inc.
"My goal for each transaction is to give my buyers the information they need to make good decisions regarding neighborhoods, housing choices, pricing and negotiating the purchase."




