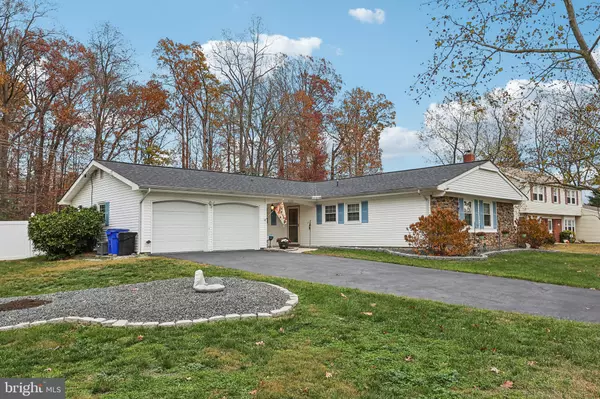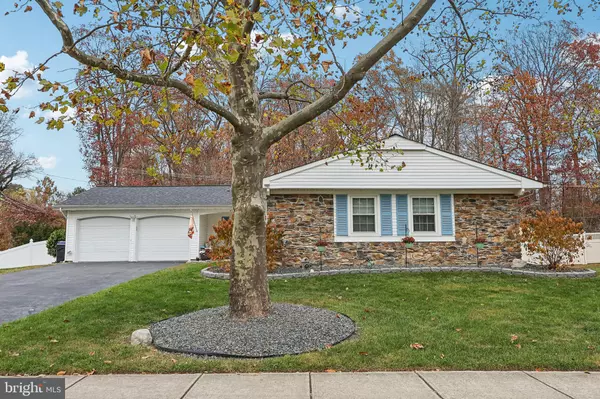
UPDATED:
12/23/2024 05:14 PM
Key Details
Property Type Single Family Home
Sub Type Detached
Listing Status Pending
Purchase Type For Sale
Square Footage 1,583 sqft
Price per Sqft $337
Subdivision Chapel Forge At Belair
MLS Listing ID MDPG2132374
Style Ranch/Rambler
Bedrooms 3
Full Baths 2
HOA Y/N N
Abv Grd Liv Area 1,583
Originating Board BRIGHT
Year Built 1966
Annual Tax Amount $6,667
Tax Year 2024
Lot Size 0.547 Acres
Acres 0.55
Property Description
- **New in 2024**: Refrigerator, Dishwasher, Washer & Dryer, Water lines in laundry room, and a newly added shed.
- **New in 2023**: Flooring in two guest bedrooms, oven motherboard, microwave, 4 new ceiling fans, and a beautifully renovated guest bathroom with updated fixtures.
- Recently inspected AC/Heating system, water heater, and generator-ready setup.
- Spacious 2-car garage with extensive storage cabinetry and additional attic space.
- Freshly sealed driveway and impeccably landscaped grounds complete the property.
The backyard is a dream for outdoor enthusiasts, featuring a large, sparkling pool and hot tub, with plenty of room for relaxation or play. Additional amenities include a separate laundry room, an extra storage shed, and generous closet and attic space for all your organizational needs. With a prime location, modern upgrades, and an extensive list of recent improvements, this home is sure to impress. The sellers are aiming for a February closing but are open to flexibility—schedule your showing today!
Location
State MD
County Prince Georges
Zoning RSF95
Rooms
Other Rooms Living Room, Dining Room, Primary Bedroom, Bedroom 2, Bedroom 3, Kitchen, Foyer, Sun/Florida Room, Bathroom 2, Primary Bathroom
Main Level Bedrooms 3
Interior
Interior Features Entry Level Bedroom, Floor Plan - Open, Kitchen - Table Space, Upgraded Countertops, Window Treatments
Hot Water Natural Gas
Heating Central
Cooling Central A/C
Flooring Luxury Vinyl Plank, Ceramic Tile
Fireplaces Number 1
Equipment Dishwasher, Disposal, Dryer, Exhaust Fan, Refrigerator, Stainless Steel Appliances, Stove, Washer, Water Heater, Built-In Microwave, Icemaker
Fireplace Y
Window Features Screens,Sliding,Double Pane
Appliance Dishwasher, Disposal, Dryer, Exhaust Fan, Refrigerator, Stainless Steel Appliances, Stove, Washer, Water Heater, Built-In Microwave, Icemaker
Heat Source Natural Gas
Laundry Main Floor
Exterior
Parking Features Garage - Front Entry, Garage Door Opener, Inside Access
Garage Spaces 2.0
Fence Fully
Water Access N
View Trees/Woods
Roof Type Asphalt
Accessibility None
Attached Garage 2
Total Parking Spaces 2
Garage Y
Building
Lot Description Corner, Level, Rear Yard
Story 1
Foundation Slab
Sewer Public Sewer
Water Public
Architectural Style Ranch/Rambler
Level or Stories 1
Additional Building Above Grade, Below Grade
New Construction N
Schools
School District Prince George'S County Public Schools
Others
Pets Allowed Y
Senior Community No
Tax ID 17141656032
Ownership Fee Simple
SqFt Source Assessor
Acceptable Financing Cash, Conventional, FHA, VA
Listing Terms Cash, Conventional, FHA, VA
Financing Cash,Conventional,FHA,VA
Special Listing Condition Standard
Pets Allowed No Pet Restrictions


"My goal for each transaction is to give my buyers the information they need to make good decisions regarding neighborhoods, housing choices, pricing and negotiating the purchase."




