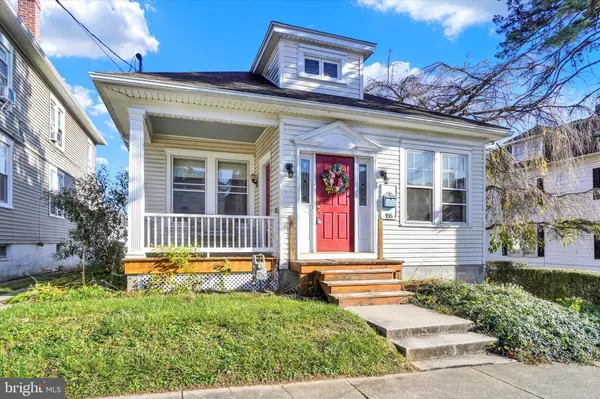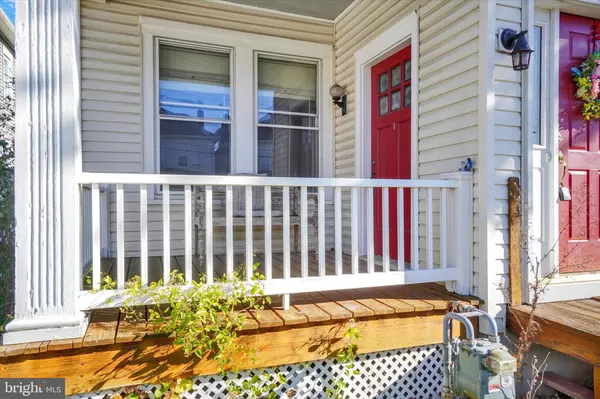UPDATED:
12/05/2024 03:05 PM
Key Details
Property Type Single Family Home
Sub Type Detached
Listing Status Pending
Purchase Type For Sale
Square Footage 1,582 sqft
Price per Sqft $142
Subdivision Red Lion Boro
MLS Listing ID PAYK2072008
Style Cape Cod
Bedrooms 3
Full Baths 1
HOA Y/N N
Abv Grd Liv Area 1,582
Originating Board BRIGHT
Year Built 1925
Annual Tax Amount $3,265
Tax Year 2024
Lot Size 4,761 Sqft
Acres 0.11
Property Description
The heart of the home is a cozy living area that flows seamlessly into a bright dining space, making it ideal for entertaining or quiet family evenings. The eat-in kitchen features plenty of cabinet space for all your culinary needs.
Step outside to enjoy the large backyard, perfect for outdoor gatherings, gardening, or simply unwinding after a long day. The property also includes a generous two-car garage, providing extra storage and convenience.
Situated in a desirable neighborhood, this home is close to schools, parks, shopping, and dining, offering the perfect blend of tranquility and accessibility. Don’t miss your chance to make this wonderful property your new home!
Location
State PA
County York
Area Red Lion Boro (15282)
Zoning RESIDENTIAL
Rooms
Other Rooms Living Room, Dining Room, Bedroom 2, Bedroom 3, Kitchen, Foyer, Bedroom 1, Office, Full Bath
Basement Full
Main Level Bedrooms 2
Interior
Hot Water Natural Gas
Heating Hot Water
Cooling Window Unit(s)
Flooring Luxury Vinyl Plank, Wood
Inclusions Refrigerator, Washer, Dryer, Chest Freezer
Equipment Refrigerator, Oven/Range - Gas, Washer, Dryer, Freezer
Fireplace N
Appliance Refrigerator, Oven/Range - Gas, Washer, Dryer, Freezer
Heat Source Natural Gas
Laundry Basement
Exterior
Exterior Feature Porch(es)
Parking Features Garage Door Opener, Additional Storage Area, Oversized
Garage Spaces 2.0
Water Access N
Roof Type Asphalt
Accessibility None
Porch Porch(es)
Total Parking Spaces 2
Garage Y
Building
Lot Description Level, Rear Yard
Story 1.5
Foundation Block
Sewer Public Sewer
Water Public
Architectural Style Cape Cod
Level or Stories 1.5
Additional Building Above Grade, Below Grade
New Construction N
Schools
High Schools Red Lion Area Senior
School District Red Lion Area
Others
Senior Community No
Tax ID 82-000-04-0148-00-00000
Ownership Fee Simple
SqFt Source Assessor
Acceptable Financing Cash, Conventional
Listing Terms Cash, Conventional
Financing Cash,Conventional
Special Listing Condition Standard

"My goal for each transaction is to give my buyers the information they need to make good decisions regarding neighborhoods, housing choices, pricing and negotiating the purchase."




