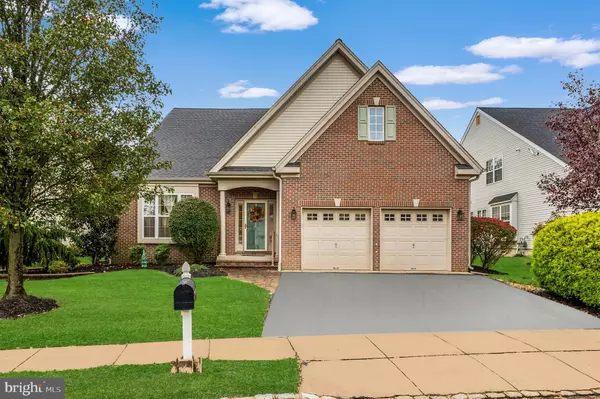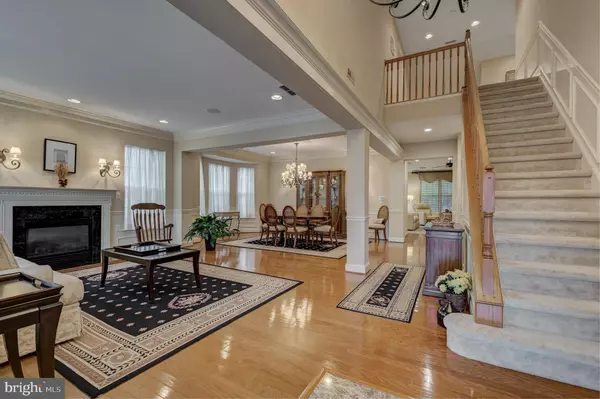
UPDATED:
12/21/2024 07:37 PM
Key Details
Property Type Single Family Home
Sub Type Detached
Listing Status Under Contract
Purchase Type For Sale
Square Footage 2,864 sqft
Price per Sqft $218
Subdivision Village Greenes
MLS Listing ID NJBL2075920
Style Traditional
Bedrooms 4
Full Baths 3
HOA Fees $165/mo
HOA Y/N Y
Abv Grd Liv Area 2,864
Originating Board BRIGHT
Year Built 2002
Annual Tax Amount $11,678
Tax Year 2024
Lot Size 6,970 Sqft
Acres 0.16
Lot Dimensions 0.00 x 0.00
Property Description
Key Features & Highlights:
Inviting First Floor
As you step through the front door, you are immediately greeted by a formal living room with a cozy gas fireplace, perfect for relaxing during colder months. The formal dining room flows seamlessly from the living area, creating an ideal space for hosting dinner parties and special occasions.
The chef in you will love the gourmet kitchen, featuring an oversized island that offers plenty of prep space and doubles as a great spot for casual meals. The thoughtfully placed kitchen table area—along with designer-grade chairs and barstools—complements the kitchen's pendant lighting for a cohesive look. From the kitchen, you can overlook the family room, which boasts high ceilings, sky lights and a second fireplace, creating an airy and spacious feel.
The first floor also includes a master bedroom suite with a private ensuite bathroom, providing the ultimate in convenience and privacy. A second bedroom—ideal for guests or as an office—can be found on the first floor, along with an additional full bathroom.
Second Floor Comfort
Upstairs, you'll find two generously sized bedrooms that are separated by a charming landing area, offering both privacy and an open feel. The third full bathroom is conveniently located on the second floor, making it an ideal space for guests or family members.
Exterior & Outdoor Living
Nestled on a quiet cul-de-sac, 3 Jonquil Place boasts upgraded landscaping that adds to the home's curb appeal. The private back patio is perfect for enjoying the outdoors—whether you're entertaining friends, relaxing on a quiet afternoon, or savoring a cup of coffee in the morning.
Additional Features
Two-car garage
Hardwood floors, tile, and carpet throughout
Ample closet space
Built-in sound system
Homeowners Association (HOA) covers lawn maintenance, snow removal, and more
Complimentary Home Warranty for worry-free living
Community & Location
Village Greenes offers a wealth of amenities, including a newly renovated clubhouse, where you can socialize, swim, exercise, or enjoy a quiet read. Enjoy access to tennis courts and a variety of recreational activities. This home is ideally located near shopping, restaurants, and major highways, providing quick access to Philadelphia, the NJ Turnpike, and all the bridges leading into the city. Whether you're seeking entertainment, dining, or easy commuting, this location has it all.
Don't miss out on this exceptional opportunity! This beautifully maintained home is ready for its new owners—schedule your private tour today and see for yourself all the thoughtful upgrades and features this home has to offer.
Call now to book your tour!
Location
State NJ
County Burlington
Area Evesham Twp (20313)
Zoning SEN1
Rooms
Main Level Bedrooms 2
Interior
Interior Features Bathroom - Soaking Tub, Bathroom - Stall Shower, Carpet, Ceiling Fan(s), Chair Railings, Crown Moldings, Dining Area, Entry Level Bedroom, Family Room Off Kitchen, Floor Plan - Open, Kitchen - Eat-In, Kitchen - Gourmet, Kitchen - Island, Pantry, Recessed Lighting, Upgraded Countertops, Window Treatments, Wood Floors, Central Vacuum
Hot Water 60+ Gallon Tank
Heating Central
Cooling Ceiling Fan(s), Central A/C
Flooring Hardwood, Carpet, Ceramic Tile
Fireplaces Number 2
Fireplaces Type Gas/Propane
Inclusions Please see listing agent.
Equipment Cooktop, Dishwasher, Energy Efficient Appliances, Exhaust Fan, Microwave, Oven - Single, Refrigerator, Stove, Washer, Dryer
Furnishings No
Fireplace Y
Appliance Cooktop, Dishwasher, Energy Efficient Appliances, Exhaust Fan, Microwave, Oven - Single, Refrigerator, Stove, Washer, Dryer
Heat Source Natural Gas
Laundry Main Floor
Exterior
Parking Features Garage - Front Entry, Inside Access
Garage Spaces 4.0
Utilities Available Natural Gas Available, Phone Available
Amenities Available Club House
Water Access N
Roof Type Shingle
Accessibility Other
Attached Garage 2
Total Parking Spaces 4
Garage Y
Building
Story 2
Foundation Slab
Sewer Public Sewer
Water Public
Architectural Style Traditional
Level or Stories 2
Additional Building Above Grade, Below Grade
New Construction N
Schools
School District Evesham Township
Others
Pets Allowed Y
HOA Fee Include Health Club,Lawn Maintenance,Pool(s),Recreation Facility,Road Maintenance,Snow Removal,Trash
Senior Community Yes
Age Restriction 55
Tax ID 13-00015 06-00016
Ownership Fee Simple
SqFt Source Assessor
Security Features Electric Alarm
Acceptable Financing Cash, Conventional
Listing Terms Cash, Conventional
Financing Cash,Conventional
Special Listing Condition Standard
Pets Allowed No Pet Restrictions


"My goal for each transaction is to give my buyers the information they need to make good decisions regarding neighborhoods, housing choices, pricing and negotiating the purchase."




