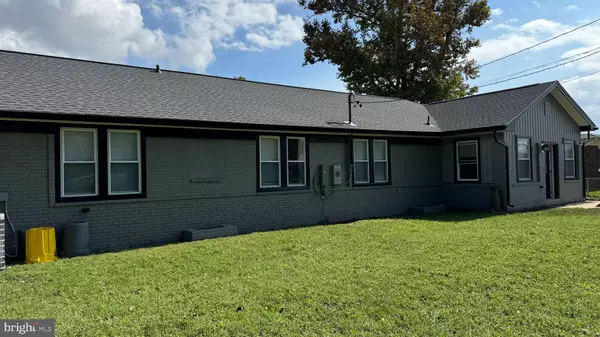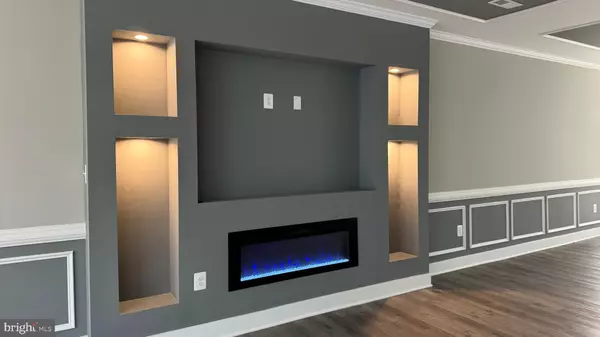
UPDATED:
12/12/2024 03:10 PM
Key Details
Property Type Single Family Home
Sub Type Detached
Listing Status Active
Purchase Type For Sale
Square Footage 1,800 sqft
Price per Sqft $193
Subdivision Dundalk
MLS Listing ID MDBC2113480
Style Ranch/Rambler
Bedrooms 3
Full Baths 2
Half Baths 1
HOA Y/N N
Abv Grd Liv Area 1,800
Originating Board BRIGHT
Year Built 1941
Annual Tax Amount $1,349
Tax Year 2022
Lot Size 8,811 Sqft
Acres 0.2
Property Description
Welcome to your dream home, where everything is brand new! This beautifully remodeled 3-bedroom, 2.5-bath rancher invites you into a world of comfort and style. The moment you step inside, you're greeted by an expansive open-concept layout that seamlessly connects the huge living room with an airy, modern kitchen and dining area, perfect for gatherings or cozy evenings.
The sleek, stainless steel appliances and brand-new finishes shine under the natural light, making every meal a pleasure to prepare and enjoy. Step through windows to overlook your sprawling backyard, ideal for family barbecues, gardening, or simply relaxing in your private outdoor retreat.
The spacious bedrooms are designed with tranquility in mind, and the well-appointed baths offer a refreshing retreat after a long day, just pure practicality and comfort.
Located in Dundalk, close to the water and main roads for quick access, you’re minutes from local parks, schools, and shopping—this home truly offers the perfect balance of serenity, coastal living, and convenience.
Ready to experience life at its finest? This move-in-ready gem is waiting for you! Seller's help if closed before Dec 2024
Location
State MD
County Baltimore
Zoning R
Rooms
Main Level Bedrooms 3
Interior
Interior Features Combination Dining/Living, Combination Kitchen/Dining, Combination Kitchen/Living, Entry Level Bedroom, Kitchen - Eat-In, Primary Bath(s), Other
Hot Water Electric
Heating Central
Cooling Central A/C
Fireplaces Number 1
Equipment Dishwasher, Dryer - Gas, Disposal, Water Heater, Stove
Furnishings No
Fireplace Y
Appliance Dishwasher, Dryer - Gas, Disposal, Water Heater, Stove
Heat Source Natural Gas
Exterior
Water Access N
Accessibility None
Garage N
Building
Story 1
Foundation Concrete Perimeter
Sewer Public Sewer
Water Public
Architectural Style Ranch/Rambler
Level or Stories 1
Additional Building Above Grade, Below Grade
New Construction N
Schools
School District Baltimore County Public Schools
Others
Pets Allowed Y
Senior Community No
Tax ID 04121223000290
Ownership Fee Simple
SqFt Source Estimated
Acceptable Financing Other
Horse Property N
Listing Terms Other
Financing Other
Special Listing Condition Standard
Pets Allowed No Pet Restrictions


"My goal for each transaction is to give my buyers the information they need to make good decisions regarding neighborhoods, housing choices, pricing and negotiating the purchase."




