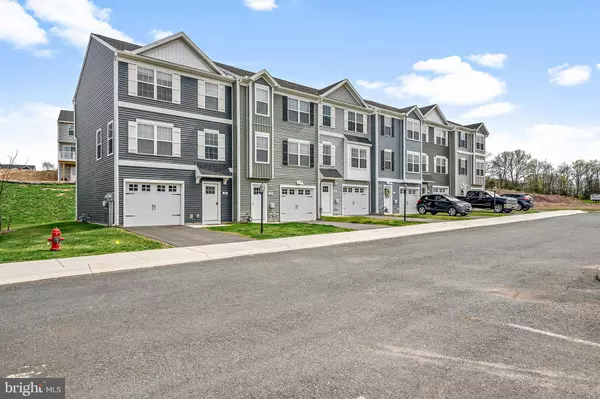UPDATED:
12/11/2024 05:26 PM
Key Details
Property Type Townhouse
Sub Type Interior Row/Townhouse
Listing Status Active
Purchase Type For Rent
Square Footage 1,625 sqft
Subdivision Hudson Ridge
MLS Listing ID PAYK2072682
Style Side-by-Side
Bedrooms 4
Full Baths 2
Half Baths 1
Abv Grd Liv Area 1,625
Originating Board BRIGHT
Year Built 2024
Lot Size 1,742 Sqft
Acres 0.04
Property Description
Our townhomes feature spacious 4-bedroom, 2.5-bath layouts, complete with a one-car garage and a private deck for enjoying the scenic views. Enjoy modern living with newer construction amenities, including high ceilings, plenty of closet space, and stylish finishes. Each home comes with all appliances included, including a dishwasher, washer, and dryer. Furnished units are available, and we are a pet-friendly community!
Convenience is key, with off-street parking and a helpful on-site management and maintenance team dedicated to making your living experience easy. With easy access to I-83, Hudson Ridge makes your daily commute simple while keeping you close to local employers and leisure activities.
Don’t miss the chance to make Hudson Ridge your new home, where comfort and convenience come together. Schedule your private showing today and secure your lease! 4 Bedroom Model Pictured. Restrictions apply to community specials.
Location
State PA
County York
Area York Twp (15254)
Zoning R
Rooms
Main Level Bedrooms 1
Interior
Interior Features Carpet, Ceiling Fan(s), Combination Kitchen/Dining, Pantry, Bathroom - Tub Shower, Upgraded Countertops, Walk-in Closet(s)
Hot Water Electric
Heating Central
Cooling Central A/C
Equipment Built-In Microwave, Dishwasher, Dryer, Oven/Range - Electric, Refrigerator, Stainless Steel Appliances, Washer
Appliance Built-In Microwave, Dishwasher, Dryer, Oven/Range - Electric, Refrigerator, Stainless Steel Appliances, Washer
Heat Source Natural Gas
Laundry Has Laundry
Exterior
Exterior Feature Balcony
Parking Features Garage - Front Entry
Garage Spaces 1.0
Water Access N
Accessibility Other
Porch Balcony
Attached Garage 1
Total Parking Spaces 1
Garage Y
Building
Story 3
Foundation Slab
Sewer Public Sewer
Water Public
Architectural Style Side-by-Side
Level or Stories 3
Additional Building Above Grade
New Construction N
Schools
Middle Schools Dallastown Area
High Schools Dallastown Area
School District Dallastown Area
Others
Pets Allowed Y
Senior Community No
Tax ID NO TAX RECORD
Ownership Other
SqFt Source Estimated
Pets Allowed Pet Addendum/Deposit

"My goal for each transaction is to give my buyers the information they need to make good decisions regarding neighborhoods, housing choices, pricing and negotiating the purchase."




