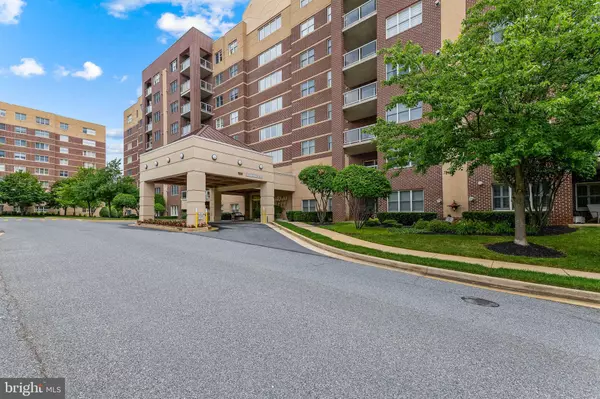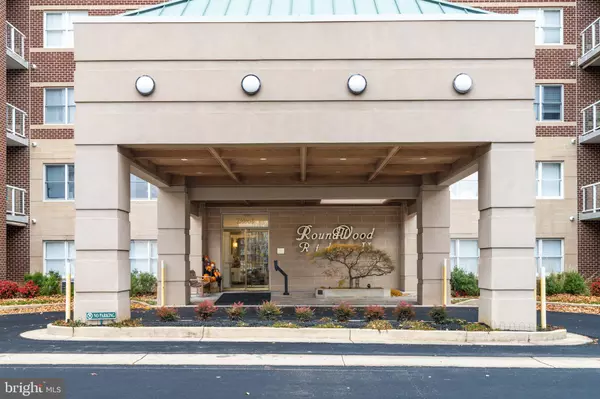UPDATED:
12/08/2024 09:56 PM
Key Details
Property Type Condo
Sub Type Condo/Co-op
Listing Status Pending
Purchase Type For Sale
Square Footage 1,700 sqft
Price per Sqft $291
Subdivision Roundwood Ridge
MLS Listing ID MDBC2113590
Style Traditional
Bedrooms 2
Full Baths 2
Condo Fees $429/mo
HOA Fees $116/ann
HOA Y/N Y
Abv Grd Liv Area 1,700
Originating Board BRIGHT
Year Built 2005
Annual Tax Amount $4,606
Tax Year 2024
Property Description
Location
State MD
County Baltimore
Zoning R
Rooms
Other Rooms Living Room, Dining Room, Primary Bedroom, Bedroom 2, Kitchen, Family Room, Den, Foyer, Bathroom 2, Primary Bathroom
Main Level Bedrooms 2
Interior
Interior Features Breakfast Area, Family Room Off Kitchen, Dining Area, Primary Bath(s), Chair Railings, Upgraded Countertops, Crown Moldings, Window Treatments, Recessed Lighting, Floor Plan - Traditional, Bathroom - Stall Shower, Bathroom - Tub Shower, Carpet, Entry Level Bedroom, Floor Plan - Open, Formal/Separate Dining Room, Kitchen - Eat-In, Kitchen - Island, Kitchen - Table Space, Walk-in Closet(s)
Hot Water Electric
Heating Forced Air
Cooling Ceiling Fan(s), Central A/C
Flooring Ceramic Tile, Carpet, Engineered Wood, Vinyl
Fireplaces Number 1
Fireplaces Type Fireplace - Glass Doors, Corner
Inclusions All Appliances-Gas Furnace & Central Air-Beautiful Engineered Hardwood Floors-Bathrooms In Beautiful Condition-Updated Kitchen including SS Appliances & Ceramaic Back Splash-Balcony with a Gorgeous View-Storage Cage on the Same Floor for Convenience-1 Garage Parking Space #29-All Window Treatments-Attached Fixtures-Gas Fireplace
Equipment Washer/Dryer Hookups Only, Dishwasher, Disposal, Dryer - Front Loading, Exhaust Fan, Icemaker, Microwave, Refrigerator, Washer - Front Loading, Water Heater, Washer/Dryer Stacked, Oven/Range - Gas
Fireplace Y
Window Features Screens,Double Pane
Appliance Washer/Dryer Hookups Only, Dishwasher, Disposal, Dryer - Front Loading, Exhaust Fan, Icemaker, Microwave, Refrigerator, Washer - Front Loading, Water Heater, Washer/Dryer Stacked, Oven/Range - Gas
Heat Source Natural Gas
Laundry Dryer In Unit, Washer In Unit
Exterior
Exterior Feature Balcony
Parking Features Garage - Rear Entry, Garage Door Opener, Inside Access
Garage Spaces 2.0
Utilities Available Cable TV Available
Amenities Available Common Grounds, Elevator, Extra Storage, Jog/Walk Path, Storage Bin, Pool Mem Avail, Security, Party Room
Water Access N
View Garden/Lawn, Panoramic, Street, Trees/Woods
Accessibility Elevator
Porch Balcony
Total Parking Spaces 2
Garage Y
Building
Story 1
Unit Features Mid-Rise 5 - 8 Floors
Sewer Public Sewer
Water Public
Architectural Style Traditional
Level or Stories 1
Additional Building Above Grade, Below Grade
New Construction N
Schools
Elementary Schools Padonia International
Middle Schools Ridgely
High Schools Dulaney
School District Baltimore County Public Schools
Others
Pets Allowed Y
HOA Fee Include Ext Bldg Maint,Lawn Maintenance,Insurance,Reserve Funds,Snow Removal,Trash,Water,Common Area Maintenance,Management,Road Maintenance
Senior Community No
Tax ID 04082400009432
Ownership Condominium
Security Features Electric Alarm,Fire Detection System,Intercom,Main Entrance Lock,Sprinkler System - Indoor,Smoke Detector,Carbon Monoxide Detector(s)
Special Listing Condition Standard
Pets Allowed Cats OK, Dogs OK, Size/Weight Restriction, Number Limit

"My goal for each transaction is to give my buyers the information they need to make good decisions regarding neighborhoods, housing choices, pricing and negotiating the purchase."




