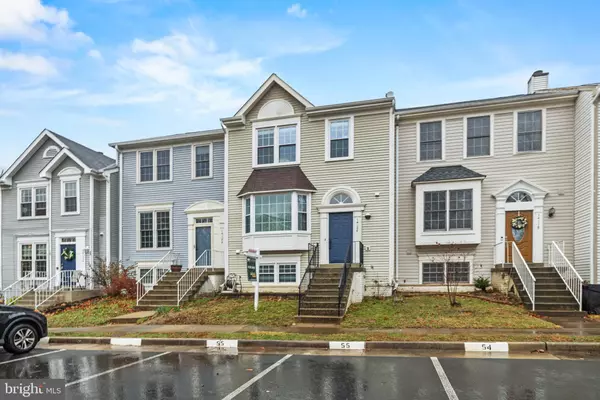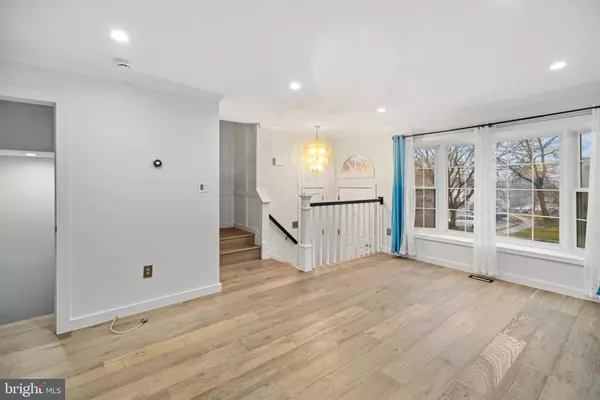
UPDATED:
12/13/2024 11:05 AM
Key Details
Property Type Townhouse
Sub Type Interior Row/Townhouse
Listing Status Active
Purchase Type For Rent
Square Footage 1,596 sqft
Subdivision Compton Valley Estates
MLS Listing ID VAFX2212028
Style Traditional
Bedrooms 4
Full Baths 3
Half Baths 1
HOA Y/N N
Abv Grd Liv Area 1,372
Originating Board BRIGHT
Year Built 1991
Lot Size 1,500 Sqft
Acres 0.03
Property Description
This 4-bedroom, 3.5-bathroom features a practical layout with a half bath on the main level, three bedrooms and two full bathrooms on the upper level, and a bedroom with a full bathroom on the lower level—perfect for guests or additional living space. The home includes two assigned parking spots and is located on a quiet street with plenty of guest parking nearby.
The community offers an abundance of amenities, including a pool, tennis and basketball courts, tot lots/playgrounds, and walking trails, creating an active and family-friendly environment.
Ideally situated, this home provides unbeatable access to major commuter routes such as Route 28, Route 29, Braddock Road, and I-66, making it convenient for daily travel. The property is also just a few minutes from the Park & Ride lotfor a quick bus ride to the Metro and offers an easy commute to Dulles Airport.
Enjoy the proximity to shopping centers, restaurants, movie theaters, and more, ensuring you’re never far from entertainment and everyday necessities. With its blend of community features and convenient location, this home is a fantastic opportunity in a desirable area.
Location
State VA
County Fairfax
Zoning 303
Rooms
Basement Rear Entrance, Outside Entrance, Fully Finished
Interior
Interior Features Family Room Off Kitchen, Breakfast Area, Primary Bath(s), Upgraded Countertops, Crown Moldings, Wood Floors, Floor Plan - Open
Hot Water Electric
Cooling Central A/C
Fireplaces Number 1
Fireplaces Type Screen
Equipment Dishwasher, Disposal, Dryer, Microwave, Oven/Range - Electric, Refrigerator, Washer, Water Heater
Fireplace Y
Appliance Dishwasher, Disposal, Dryer, Microwave, Oven/Range - Electric, Refrigerator, Washer, Water Heater
Heat Source Electric
Exterior
Parking On Site 2
Water Access N
Accessibility None
Garage N
Building
Story 3
Foundation Other
Sewer Public Septic, Public Sewer
Water Public
Architectural Style Traditional
Level or Stories 3
Additional Building Above Grade, Below Grade
New Construction N
Schools
Elementary Schools Centreville
Middle Schools Liberty
High Schools Centreville
School District Fairfax County Public Schools
Others
Pets Allowed Y
Senior Community No
Tax ID 0654 06 0055
Ownership Other
SqFt Source Assessor
Pets Allowed Case by Case Basis


"My goal for each transaction is to give my buyers the information they need to make good decisions regarding neighborhoods, housing choices, pricing and negotiating the purchase."




