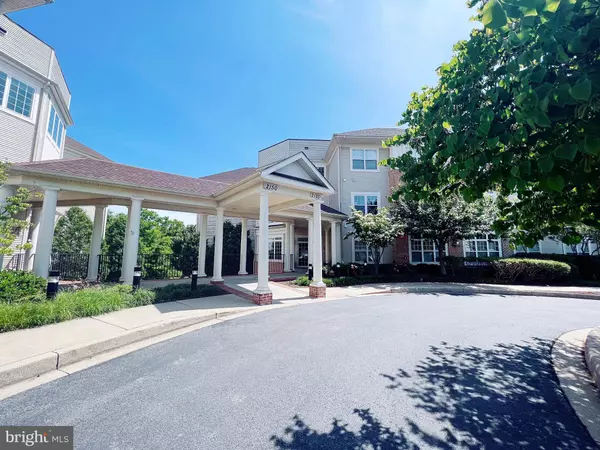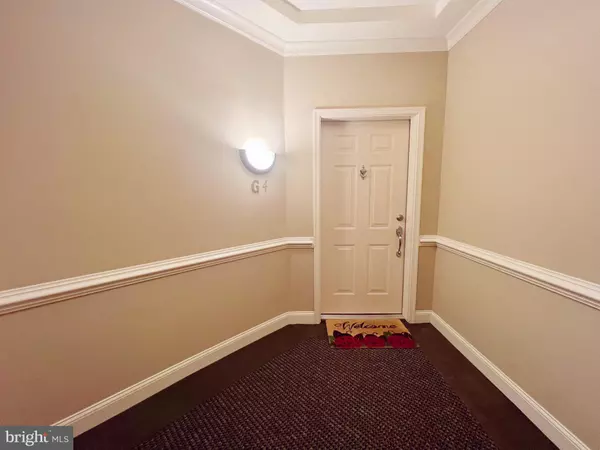UPDATED:
12/17/2024 07:47 AM
Key Details
Property Type Condo
Sub Type Condo/Co-op
Listing Status Active
Purchase Type For Rent
Square Footage 1,433 sqft
Subdivision Waverly Woods
MLS Listing ID MDHW2047224
Style Ranch/Rambler
Bedrooms 2
Full Baths 2
Condo Fees $490/mo
HOA Fees $65/mo
HOA Y/N Y
Abv Grd Liv Area 1,433
Originating Board BRIGHT
Year Built 2003
Property Description
Discover the convenience of single-level living in this well-maintained 2-bedroom, 2-bathroom condo, nestled in the gated community of Waverly Woods. Bathed in natural light, this home features an open-concept floor plan with neutral tones and serene rear views.
The eat-in kitchen, complete with a pantry and cozy breakfast nook, provides a great space for casual dining. Additional space in the back serves perfectly as an office or study area. The master bedroom offers a spacious walk-in closet and an en-suite bathroom for added comfort. The second bedroom with a separate bathroom, the bright and airy living room, along with a in-house laundry room, completes this wonderful apartment.
Enjoy access to fantastic community amenities including a shopping center, a pool, an exercise room, and optional golf course membership. Schedule an appointment today and you don't want to miss this!
Location
State MD
County Howard
Zoning RA15
Rooms
Main Level Bedrooms 2
Interior
Interior Features Built-Ins, Carpet, Ceiling Fan(s), Chair Railings, Combination Dining/Living, Crown Moldings, Dining Area, Entry Level Bedroom, Floor Plan - Traditional, Kitchen - Table Space, Primary Bath(s), Sprinkler System, Walk-in Closet(s), Window Treatments, Wood Floors
Hot Water Natural Gas
Heating Forced Air, Programmable Thermostat
Cooling Central A/C
Equipment Dishwasher, Disposal, Microwave, Refrigerator, Oven/Range - Gas, Stainless Steel Appliances, Washer, Dryer - Electric, Icemaker
Fireplace N
Window Features Double Pane
Appliance Dishwasher, Disposal, Microwave, Refrigerator, Oven/Range - Gas, Stainless Steel Appliances, Washer, Dryer - Electric, Icemaker
Heat Source Natural Gas
Laundry Dryer In Unit, Washer In Unit
Exterior
Utilities Available Cable TV Available
Amenities Available Community Center, Exercise Room, Party Room, Pool - Outdoor, Tot Lots/Playground, Swimming Pool, Tennis Courts, Golf Course Membership Available
Water Access N
View Pond
Roof Type Asphalt
Accessibility None
Garage N
Building
Story 1
Unit Features Garden 1 - 4 Floors
Sewer Public Sewer
Water Public
Architectural Style Ranch/Rambler
Level or Stories 1
Additional Building Above Grade, Below Grade
New Construction N
Schools
School District Howard County Public School System
Others
Pets Allowed Y
HOA Fee Include Common Area Maintenance,Ext Bldg Maint,Pool(s),Reserve Funds,Trash,Water
Senior Community No
Tax ID 1403324907
Ownership Other
Security Features 24 hour security,Electric Alarm,Fire Detection System,Intercom,Main Entrance Lock,Security System,Smoke Detector,Sprinkler System - Indoor
Pets Allowed Case by Case Basis

"My goal for each transaction is to give my buyers the information they need to make good decisions regarding neighborhoods, housing choices, pricing and negotiating the purchase."




