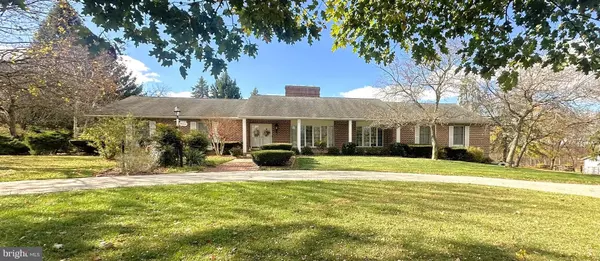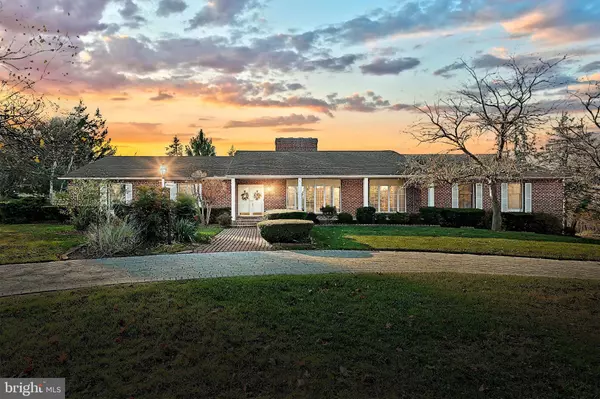UPDATED:
12/24/2024 05:36 PM
Key Details
Property Type Single Family Home
Sub Type Detached
Listing Status Active
Purchase Type For Sale
Square Footage 4,243 sqft
Price per Sqft $282
Subdivision West Manheim Twp
MLS Listing ID PAYK2072280
Style Ranch/Rambler
Bedrooms 3
Full Baths 3
HOA Y/N N
Abv Grd Liv Area 3,628
Originating Board BRIGHT
Year Built 1982
Annual Tax Amount $9,036
Tax Year 2024
Lot Size 36.230 Acres
Acres 36.23
Property Description
Location
State PA
County York
Area West Manheim Twp (15252)
Zoning FARMING
Direction East
Rooms
Other Rooms Living Room, Dining Room, Primary Bedroom, Bedroom 2, Bedroom 3, Kitchen, Family Room, Library, Foyer, Laundry, Office, Recreation Room, Bathroom 2, Bathroom 3, Primary Bathroom
Basement Full, Partially Finished
Main Level Bedrooms 3
Interior
Interior Features Breakfast Area, Built-Ins, Chair Railings, Crown Moldings, Entry Level Bedroom, Cedar Closet(s), Formal/Separate Dining Room, Kitchen - Eat-In, Primary Bath(s), Recessed Lighting, Bathroom - Stall Shower, Upgraded Countertops, Window Treatments, Wine Storage, Wood Floors, Other
Hot Water Electric
Heating Heat Pump(s), Forced Air, Other, Heat Pump - Gas BackUp
Cooling Central A/C
Flooring Ceramic Tile, Wood
Fireplaces Number 2
Fireplaces Type Brick, Wood
Inclusions Refrigerator, built in electric cooktop, 2 built in ovens, built in Jenn Air microwave, dishwasher, electric washer and dryer, window coverings and area rugs on some floors.
Equipment Built-In Microwave, Dishwasher, Dryer - Front Loading, Refrigerator, Washer - Front Loading, Cooktop, Oven - Double
Fireplace Y
Window Features Double Hung,Insulated
Appliance Built-In Microwave, Dishwasher, Dryer - Front Loading, Refrigerator, Washer - Front Loading, Cooktop, Oven - Double
Heat Source Electric
Laundry Main Floor
Exterior
Exterior Feature Patio(s), Porch(es)
Parking Features Basement Garage, Garage - Side Entry, Garage Door Opener
Garage Spaces 22.0
Fence Board, Wood
Water Access N
View Panoramic, Pasture, Trees/Woods
Roof Type Architectural Shingle
Street Surface Black Top,Paved
Farm Clean and Green,Horse
Accessibility 2+ Access Exits
Porch Patio(s), Porch(es)
Road Frontage Private
Attached Garage 2
Total Parking Spaces 22
Garage Y
Building
Lot Description Backs to Trees, Front Yard, Hunting Available, Landscaping, Level, Not In Development, Open, Partly Wooded, Private, Rear Yard, Rural, Secluded, SideYard(s)
Story 1
Foundation Block, Crawl Space
Sewer Septic Exists
Water Well
Architectural Style Ranch/Rambler
Level or Stories 1
Additional Building Above Grade, Below Grade
Structure Type Plaster Walls,Beamed Ceilings
New Construction N
Schools
School District South Western
Others
Senior Community No
Tax ID 52-000-AD-0006-00-00000
Ownership Fee Simple
SqFt Source Assessor
Security Features Carbon Monoxide Detector(s),Smoke Detector
Acceptable Financing Cash, Conventional
Horse Property Y
Listing Terms Cash, Conventional
Financing Cash,Conventional
Special Listing Condition Standard

"My goal for each transaction is to give my buyers the information they need to make good decisions regarding neighborhoods, housing choices, pricing and negotiating the purchase."




