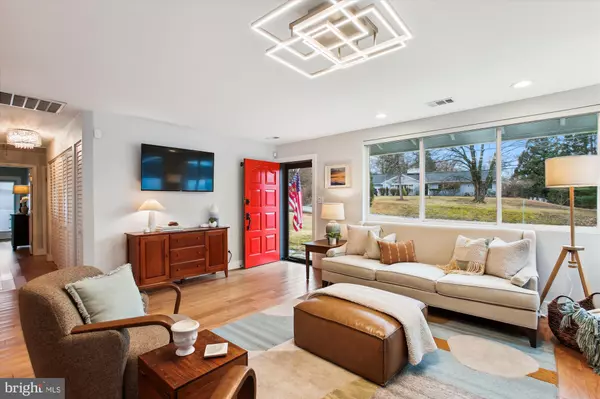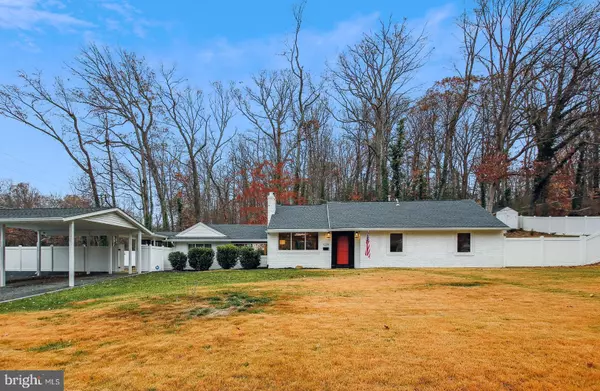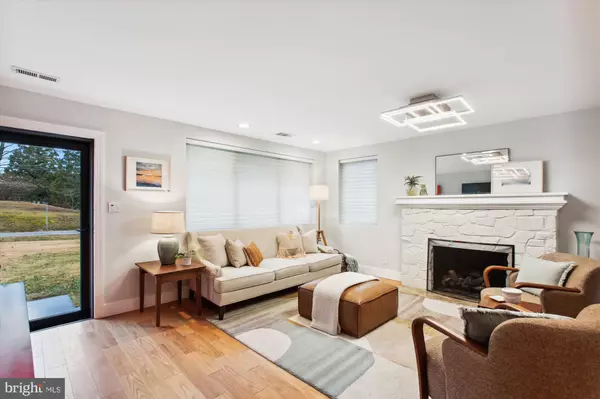UPDATED:
12/31/2024 10:25 PM
Key Details
Property Type Single Family Home
Sub Type Detached
Listing Status Active
Purchase Type For Sale
Square Footage 1,672 sqft
Price per Sqft $495
Subdivision Wellington Heights
MLS Listing ID VAFX2213512
Style Ranch/Rambler
Bedrooms 3
Full Baths 3
HOA Y/N N
Abv Grd Liv Area 1,672
Originating Board BRIGHT
Year Built 1949
Annual Tax Amount $8,661
Tax Year 2024
Lot Size 0.479 Acres
Acres 0.48
Property Description
The open-concept living area is designed for modern lifestyles, seamlessly integrating the living, casual dining, and kitchen spaces. A gas fireplace adds warmth and ambiance, perfect for cozy evenings. The formal dining room is just off the kitchen, flows on to the cozy family room, and opens to the wrap around back patio for cooking out or dining al fresco, via a sliding glass door. The fully fenced backyard provides a private outdoor retreat, ideal for relaxation or entertaining, and backs directly onto a serene park, offering picturesque views and a sense of tranquility. And, at nearly a half acre, the expansive backyard feels like your own parkland! If your looking for an ideal space for your furry friends, they will have plenty of room to run free in the yard, there is even a pre-existing "doggy door", allowing convenient access in and out of the house.
One of the standout features of this property is the dreamy "man cave", providing a versatile space for hobbies, entertainment, a private home office, or dedicated gym space. Technically, this space qualifies as a "shed", but don't be fooled by that technicality! It just means the 240 SF retreat is not included in the homes square footage. This is the most spectacular shed we've ever seen! With built-in cabinets, luxury vinyl plank flooring, recessed lighting, a ceiling fan, and a mini-split HVAC for heating and air-conditioning, it feels more like true living space than a shed.
An extra wide driveway with two-car carport ensures convenient and covered parking, and allows for ample, easy parking. Located in a highly desirable area, this home offers easy access to local amenities, shopping, dining, and major transportation routes, making daily commutes and errands a breeze. With a nearby bus stop, the Huntington Metro Station approximately 3 miles away, and near instant access to the GW Parkway & Route 1 corridor, this home is incredibly convenient for Old Town Alexandria, Washington DC, The Pentagon, Fort Belvoir, and beyond!
Experience the perfect blend of indoor and outdoor living at 1228 Morningside Lane. Schedule your private tour today and discover all that this exceptional property has to offer.
Location
State VA
County Fairfax
Zoning 120
Direction South
Rooms
Other Rooms Living Room, Dining Room, Primary Bedroom, Bedroom 2, Bedroom 3, Kitchen, Family Room, Breakfast Room, Workshop, Attic, Screened Porch
Main Level Bedrooms 3
Interior
Interior Features Built-Ins, Combination Kitchen/Living, Entry Level Bedroom, Floor Plan - Open, Kitchen - Eat-In, Bathroom - Soaking Tub, Window Treatments
Hot Water Tankless
Heating Forced Air
Cooling Central A/C
Flooring Hardwood
Fireplaces Number 1
Fireplaces Type Gas/Propane
Equipment Microwave, Dryer - Front Loading, Washer - Front Loading, Air Cleaner, Freezer, Refrigerator, Icemaker, Water Heater - Tankless, Oven/Range - Gas, Range Hood
Fireplace Y
Appliance Microwave, Dryer - Front Loading, Washer - Front Loading, Air Cleaner, Freezer, Refrigerator, Icemaker, Water Heater - Tankless, Oven/Range - Gas, Range Hood
Heat Source Natural Gas
Laundry Main Floor
Exterior
Exterior Feature Patio(s), Screened, Porch(es), Breezeway
Garage Spaces 6.0
Water Access N
View Trees/Woods
Roof Type Asphalt
Accessibility No Stairs
Porch Patio(s), Screened, Porch(es), Breezeway
Total Parking Spaces 6
Garage N
Building
Lot Description Backs - Parkland, Backs to Trees, Front Yard, Rear Yard
Story 1
Foundation Slab
Sewer Public Sewer
Water Public
Architectural Style Ranch/Rambler
Level or Stories 1
Additional Building Above Grade, Below Grade
New Construction N
Schools
Elementary Schools Waynewood
Middle Schools Sandburg
High Schools West Potomac
School District Fairfax County Public Schools
Others
Pets Allowed Y
Senior Community No
Tax ID 0934 07020001
Ownership Fee Simple
SqFt Source Assessor
Security Features Monitored
Acceptable Financing Cash, Conventional, Private, VA, FHA
Listing Terms Cash, Conventional, Private, VA, FHA
Financing Cash,Conventional,Private,VA,FHA
Special Listing Condition Standard
Pets Allowed No Pet Restrictions

"My goal for each transaction is to give my buyers the information they need to make good decisions regarding neighborhoods, housing choices, pricing and negotiating the purchase."




