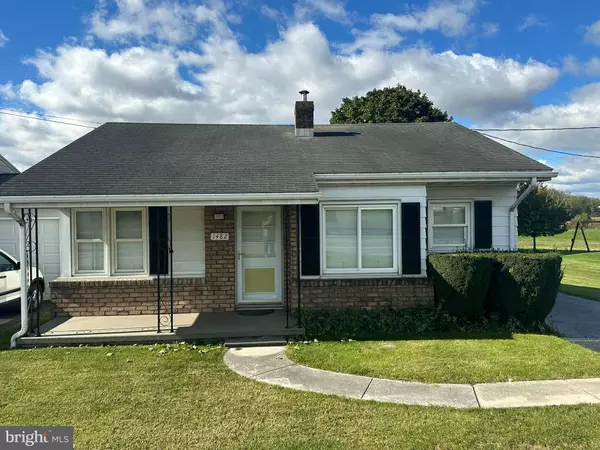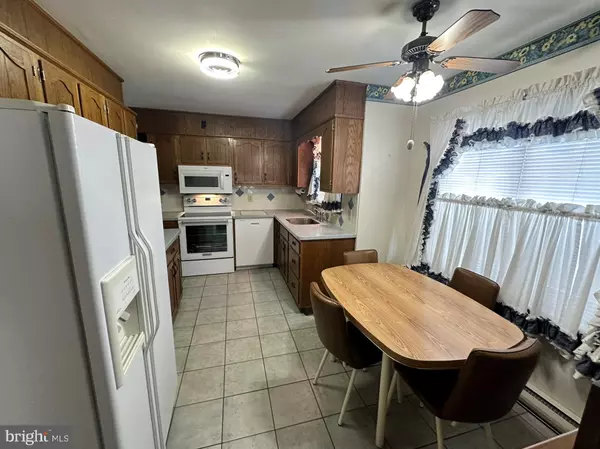UPDATED:
12/11/2024 05:12 PM
Key Details
Property Type Single Family Home
Sub Type Detached
Listing Status Active
Purchase Type For Sale
Square Footage 1,570 sqft
Price per Sqft $159
Subdivision None Available
MLS Listing ID PAAD2015702
Style Ranch/Rambler
Bedrooms 3
Full Baths 1
HOA Y/N N
Abv Grd Liv Area 952
Originating Board BRIGHT
Year Built 1954
Annual Tax Amount $2,843
Tax Year 2024
Lot Size 5,227 Sqft
Acres 0.12
Lot Dimensions 42 x 150 x 42 x 150
Property Description
Location
State PA
County Adams
Area Conewago Twp (14308)
Zoning TDR HC
Rooms
Other Rooms Living Room, Bedroom 2, Bedroom 3, Kitchen, Family Room, Bedroom 1, Laundry, Bathroom 1
Basement Full
Main Level Bedrooms 3
Interior
Interior Features Carpet, Ceiling Fan(s), Combination Kitchen/Dining, Entry Level Bedroom
Hot Water Electric
Heating Baseboard - Electric
Cooling Ceiling Fan(s), Central A/C
Flooring Carpet, Ceramic Tile, Laminated
Inclusions Refrigerator, electric range/oven, built in microwave (2 years old), dishwasher (installed 2024), front load washer, dryer, window treatments, and freezer (upright)
Equipment Built-In Microwave, Dishwasher, Dryer - Electric, Freezer, Oven/Range - Electric, Refrigerator, Washer - Front Loading
Fireplace N
Window Features Insulated,Triple Pane
Appliance Built-In Microwave, Dishwasher, Dryer - Electric, Freezer, Oven/Range - Electric, Refrigerator, Washer - Front Loading
Heat Source Electric
Laundry Basement
Exterior
Parking Features Garage Door Opener, Oversized, Garage - Side Entry
Garage Spaces 8.0
Water Access N
View Street
Roof Type Asphalt
Street Surface Black Top,Paved
Accessibility 2+ Access Exits
Road Frontage State
Total Parking Spaces 8
Garage Y
Building
Lot Description Rear Yard, Road Frontage, SideYard(s)
Story 1
Foundation Block
Sewer Septic Exists
Water Well
Architectural Style Ranch/Rambler
Level or Stories 1
Additional Building Above Grade, Below Grade
Structure Type Plaster Walls
New Construction N
Schools
Middle Schools New Oxford
High Schools New Oxford
School District Conewago Valley
Others
Senior Community No
Tax ID 08L13-0016---000
Ownership Fee Simple
SqFt Source Estimated
Security Features Smoke Detector
Acceptable Financing Cash, Conventional
Listing Terms Cash, Conventional
Financing Cash,Conventional
Special Listing Condition Standard

"My goal for each transaction is to give my buyers the information they need to make good decisions regarding neighborhoods, housing choices, pricing and negotiating the purchase."




