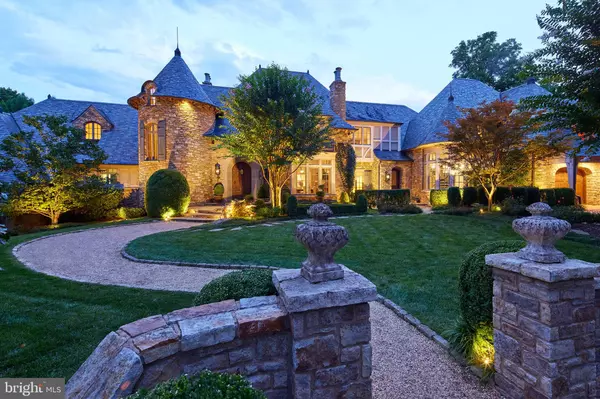UPDATED:
12/10/2024 11:21 AM
Key Details
Property Type Single Family Home
Sub Type Detached
Listing Status Pending
Purchase Type For Sale
Square Footage 16,000 sqft
Price per Sqft $700
Subdivision Langley Farms
MLS Listing ID VAFX2212102
Style French,Normandy
Bedrooms 7
Full Baths 7
Half Baths 2
HOA Y/N N
Abv Grd Liv Area 12,861
Originating Board BRIGHT
Year Built 2009
Annual Tax Amount $122,333
Tax Year 2024
Lot Size 1.263 Acres
Acres 1.26
Property Description
Location
State VA
County Fairfax
Zoning 110
Rooms
Basement Full, Fully Finished, Walkout Level
Main Level Bedrooms 1
Interior
Interior Features Butlers Pantry, Breakfast Area, Bar, Entry Level Bedroom, Family Room Off Kitchen, Formal/Separate Dining Room, Kitchen - Gourmet, Kitchen - Island, Primary Bath(s), Walk-in Closet(s), Wet/Dry Bar, Exposed Beams, Bathroom - Soaking Tub, Recessed Lighting
Hot Water Natural Gas
Heating Forced Air, Heat Pump(s)
Cooling Geothermal, Central A/C
Flooring Hardwood, Stone, Tile/Brick
Fireplaces Number 5
Fireplaces Type Gas/Propane, Electric
Equipment Central Vacuum, Dryer, Washer, Dishwasher, Disposal, Humidifier, Refrigerator, Stove, Oven - Wall, Extra Refrigerator/Freezer
Fireplace Y
Appliance Central Vacuum, Dryer, Washer, Dishwasher, Disposal, Humidifier, Refrigerator, Stove, Oven - Wall, Extra Refrigerator/Freezer
Heat Source Geo-thermal
Laundry Upper Floor, Main Floor
Exterior
Exterior Feature Terrace, Patio(s)
Parking Features Garage - Front Entry, Inside Access
Garage Spaces 4.0
Fence Rear, Privacy
Water Access N
Roof Type Slate
Street Surface Paved
Accessibility None
Porch Terrace, Patio(s)
Road Frontage State
Attached Garage 4
Total Parking Spaces 4
Garage Y
Building
Story 3
Foundation Stone
Sewer Septic Exists
Water Public
Architectural Style French, Normandy
Level or Stories 3
Additional Building Above Grade, Below Grade
Structure Type Beamed Ceilings
New Construction N
Schools
School District Fairfax County Public Schools
Others
Pets Allowed Y
Senior Community No
Tax ID 0223 03040013
Ownership Fee Simple
SqFt Source Assessor
Security Features Electric Alarm
Horse Property N
Special Listing Condition Standard
Pets Allowed No Pet Restrictions

"My goal for each transaction is to give my buyers the information they need to make good decisions regarding neighborhoods, housing choices, pricing and negotiating the purchase."




