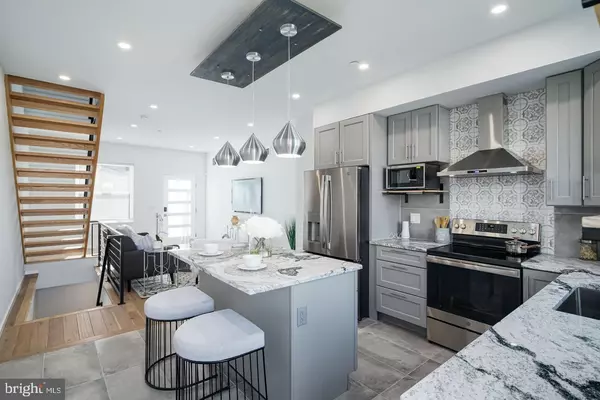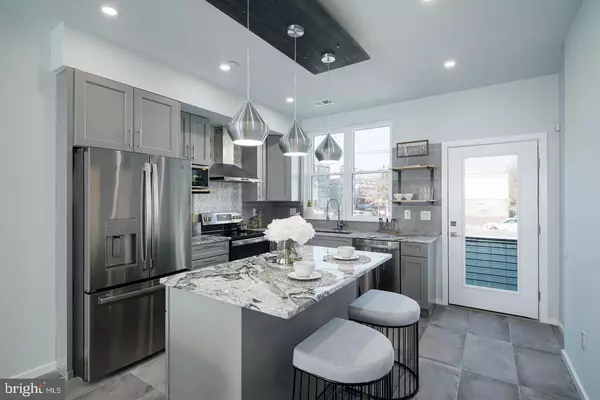
UPDATED:
12/09/2024 03:11 PM
Key Details
Property Type Townhouse
Sub Type Interior Row/Townhouse
Listing Status Active
Purchase Type For Sale
Square Footage 1,860 sqft
Price per Sqft $225
Subdivision Sharswood
MLS Listing ID PAPH2426302
Style Contemporary
Bedrooms 3
Full Baths 2
Half Baths 1
HOA Y/N N
Abv Grd Liv Area 1,860
Originating Board BRIGHT
Year Built 2023
Annual Tax Amount $341
Tax Year 2024
Lot Size 544 Sqft
Acres 0.01
Lot Dimensions 15.00 x 38.00
Property Description
Location
State PA
County Philadelphia
Area 19121 (19121)
Zoning RM1
Direction South
Rooms
Other Rooms Living Room, Primary Bedroom, Bedroom 2, Bedroom 3, Kitchen, Family Room, Laundry, Other, Media Room, Primary Bathroom
Basement Fully Finished, Heated, Sump Pump, Windows
Interior
Interior Features Wet/Dry Bar, Wine Storage, Upgraded Countertops, Bathroom - Tub Shower, Bathroom - Stall Shower, Sprinkler System, Recessed Lighting, Primary Bath(s), Kitchen - Island, Floor Plan - Open, Efficiency, Combination Dining/Living, Breakfast Area, Walk-in Closet(s)
Hot Water Electric
Heating Forced Air
Cooling Central A/C, Zoned
Flooring Wood, Ceramic Tile
Equipment ENERGY STAR Dishwasher, ENERGY STAR Clothes Washer, ENERGY STAR Refrigerator, Oven/Range - Electric, Stainless Steel Appliances, Water Heater - High-Efficiency, Exhaust Fan, Microwave
Fireplace N
Window Features Double Hung
Appliance ENERGY STAR Dishwasher, ENERGY STAR Clothes Washer, ENERGY STAR Refrigerator, Oven/Range - Electric, Stainless Steel Appliances, Water Heater - High-Efficiency, Exhaust Fan, Microwave
Heat Source Natural Gas
Laundry Basement
Exterior
Exterior Feature Patio(s), Deck(s), Terrace
Fence Other
Utilities Available Cable TV, Phone
Water Access N
View City
Roof Type Fiberglass
Accessibility 32\"+ wide Doors, 2+ Access Exits
Porch Patio(s), Deck(s), Terrace
Garage N
Building
Story 3
Foundation Concrete Perimeter
Sewer Public Sewer
Water Public
Architectural Style Contemporary
Level or Stories 3
Additional Building Above Grade, Below Grade
Structure Type 9'+ Ceilings,Dry Wall
New Construction N
Schools
School District The School District Of Philadelphia
Others
Senior Community No
Tax ID 291087500
Ownership Fee Simple
SqFt Source Assessor
Acceptable Financing Cash, Conventional, FHA, VA
Listing Terms Cash, Conventional, FHA, VA
Financing Cash,Conventional,FHA,VA
Special Listing Condition Standard


"My goal for each transaction is to give my buyers the information they need to make good decisions regarding neighborhoods, housing choices, pricing and negotiating the purchase."




