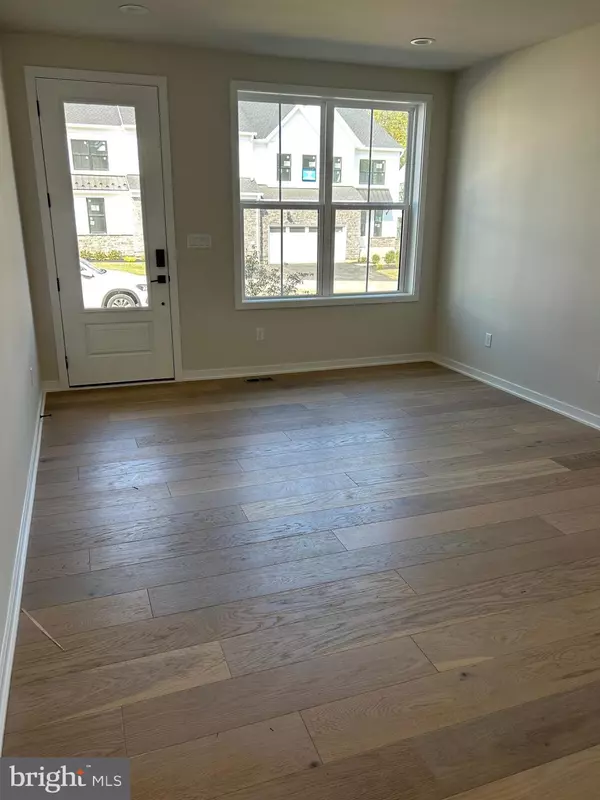UPDATED:
12/11/2024 07:35 PM
Key Details
Property Type Townhouse
Sub Type Interior Row/Townhouse
Listing Status Active
Purchase Type For Rent
Square Footage 2,093 sqft
Subdivision None Available
MLS Listing ID PACT2088198
Style Traditional
Bedrooms 3
Full Baths 2
Half Baths 1
HOA Fees $313/mo
HOA Y/N Y
Abv Grd Liv Area 2,093
Originating Board BRIGHT
Year Built 2024
Property Description
Welcome to your dream rental! Be the very first tenant to enjoy this stunning, newly constructed townhome nestled in a peaceful and secluded neighborhood. Perfectly situated for both convenience and tranquility, this home offers a modern, open-concept floor plan with luxurious designer upgrades and every amenity you could wish for.
Prime Location
Located in the highly acclaimed Great Valley School District, this home is just minutes from major corporate offices, fantastic shopping, dining, and entertainment options. You'll also enjoy easy access to the PA Turnpike, US 202, and the Malvern Train Station, making your daily commute a breeze!
Community Amenities for Relaxed Living
This vibrant community is designed to elevate your lifestyle with:
Clubhouse for gatherings and events
Pickleball courts for fun and recreation
Walking trails for peaceful strolls or invigorating exercise
Dog park to keep your furry friends happy and active
Outdoor pool for relaxing summer days
Enjoy the convenience of maintenance-free living with lawn care and snow removal handled by the HOA, leaving you more time to focus on what matters most.
Unparalleled Home Features
Modern and Spacious Layout: A bright and inviting foyer leads into a versatile first-floor flex room, perfect for a home office, gym, or playroom. The spacious great room and kitchen create the perfect atmosphere for entertaining or relaxing.
Designer Kitchen: Equipped with a large center island with a breakfast bar, premium stainless steel appliances, ample counter space, a sizable pantry, and sleek cabinetry, this kitchen is a chef's delight.
Lavish Primary Suite: The second-floor primary bedroom suite is a true retreat with dual walk-in closets and a serene bathroom featuring a dual-sink vanity and a luxurious shower.
Additional Bedrooms: Two bright secondary bedrooms, one with its own walk-in closet, share a beautifully designed hall bath.
Convenient Living: Enjoy the ease of bedroom-level laundry with a brand-new, smartphone-enabled washer and dryer. The first-floor powder room and spacious everyday entry add even more practicality.
Basement Bonus: The large, open basement provides ample storage space or can be transformed into your very own gym or recreation area.
Premium Touches
9' ceilings on both floors, creating a light and airy feel
State-of-the-art appliances, including a spacious refrigerator
Smart home features for convenience and comfort
Warm and Welcoming
This home offers the perfect blend of comfort, luxury, and practicality, making it ideal for families, professionals, or anyone looking for a peaceful retreat close to everything. Imagine coming home to this elegant space, entertaining friends in the open-concept living areas, or enjoying quiet mornings in your serene primary suite.
Availability: Ready for immediate occupancy!
Don’t miss this incredible opportunity to live in a brand-new home with premium community amenities designed for convenience and relaxation. Schedule a tour today and make this exceptional townhome yours! Tenant $160.00/Month Towards HOA
Location
State PA
County Chester
Area East Whiteland Twp (10342)
Zoning R1
Rooms
Basement Unfinished
Interior
Hot Water Natural Gas
Heating Central
Cooling Central A/C
Inclusions Refrigerator, Washer & Dryer
Heat Source Natural Gas
Exterior
Parking Features Garage - Front Entry
Garage Spaces 2.0
Water Access N
Accessibility None
Attached Garage 2
Total Parking Spaces 2
Garage Y
Building
Story 2
Foundation Concrete Perimeter
Sewer Public Sewer
Water Public
Architectural Style Traditional
Level or Stories 2
Additional Building Above Grade
New Construction Y
Schools
High Schools Great Valley
School District Great Valley
Others
Pets Allowed N
Senior Community No
Tax ID NO TAX RECORD
Ownership Other
SqFt Source Estimated
Miscellaneous Common Area Maintenance,Community Center,Lawn Service,Recreation Facility,Sewer,Trash Removal,Snow Removal

"My goal for each transaction is to give my buyers the information they need to make good decisions regarding neighborhoods, housing choices, pricing and negotiating the purchase."




