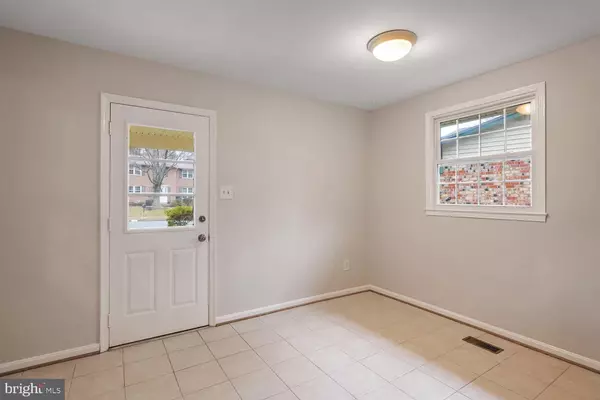UPDATED:
12/16/2024 07:42 PM
Key Details
Property Type Single Family Home
Sub Type Detached
Listing Status Under Contract
Purchase Type For Sale
Square Footage 1,468 sqft
Price per Sqft $476
Subdivision Kings Park West
MLS Listing ID VAFX2214172
Style Ranch/Rambler
Bedrooms 4
Full Baths 3
HOA Y/N N
Abv Grd Liv Area 1,468
Originating Board BRIGHT
Year Built 1980
Annual Tax Amount $8,153
Tax Year 2024
Lot Size 8,400 Sqft
Acres 0.19
Property Description
Nestled on a serene, tree-backed lot in a coveted cul-de-sac, this 4-bedroom,
3-bathroom home delivers modern convenience with timeless charm. From the moment
you step inside, you'll be captivated by the light-filled spaces and thoughtful design that
make this home a true standout.
Main-Level Living at Its Finest -
The main floor boasts an inviting living room with stunning views of the lush backyard, a
separate dining room perfect for entertaining, and a spacious eat-in kitchen outfitted
with extensive cabinetry. Retreat to the luxurious primary suite, complete with a private
sitting area, walk-in closet, and an updated en-suite bathroom. A second bedroom and
fully tiled bathroom complete this level, offering both functionality and style.
Lower-Level Luxury -
Downstairs, you'll discover a sprawling rec room with a cozy fireplace, two additional
bedrooms, and a third full bathroom. Natural light floods this level, which walks directly
out to the expansive backyard—your private oasis for relaxation or recreation. Two
oversized storage rooms, one with a washer and dryer, add unbeatable convenience for
organizers, hobbyists, or anyone in need of extra space.
Convenient Parking and Access -
The home features a large driveway and a carport with covered parking for one car. A
separate entrance from the carport leads directly into the kitchen, providing unmatched
ease for unloading groceries or coming and going in any weather.
Prime Location Benefits -
Perfectly situated near Kings Park West, this home offers unparalleled access to
George Mason University, University Mall, Route 123, the VRE, and a direct bus line to
the Pentagon. Whether you're commuting or exploring local amenities, everything you
need is just moments away.
Noteworthy Updates -
This home has been beautifully refreshed with new flooring throughout and updated
windows, ensuring modern comfort with a touch of elegance.
Don't miss this extraordinary opportunity to own a home that truly has it all—space,
style, and an unbeatable location.
Location
State VA
County Fairfax
Zoning 130
Rooms
Basement Fully Finished, Walkout Level, Rear Entrance
Main Level Bedrooms 2
Interior
Interior Features Breakfast Area, Built-Ins, Ceiling Fan(s), Dining Area, Kitchen - Eat-In, Primary Bath(s), Walk-in Closet(s)
Hot Water Natural Gas
Heating Forced Air
Cooling Central A/C
Fireplaces Number 1
Fireplaces Type Fireplace - Glass Doors
Equipment Dishwasher, Disposal, Dryer, Oven/Range - Electric, Range Hood, Refrigerator, Washer, Water Heater
Fireplace Y
Appliance Dishwasher, Disposal, Dryer, Oven/Range - Electric, Range Hood, Refrigerator, Washer, Water Heater
Heat Source Natural Gas
Exterior
Garage Spaces 1.0
Water Access N
View Trees/Woods
Accessibility None
Total Parking Spaces 1
Garage N
Building
Story 2
Foundation Brick/Mortar
Sewer Public Sewer
Water Public
Architectural Style Ranch/Rambler
Level or Stories 2
Additional Building Above Grade, Below Grade
New Construction N
Schools
School District Fairfax County Public Schools
Others
Senior Community No
Tax ID 0682 05 1570
Ownership Fee Simple
SqFt Source Assessor
Acceptable Financing Cash, Conventional, FHA, State GI Loan, VA
Listing Terms Cash, Conventional, FHA, State GI Loan, VA
Financing Cash,Conventional,FHA,State GI Loan,VA
Special Listing Condition Standard

"My goal for each transaction is to give my buyers the information they need to make good decisions regarding neighborhoods, housing choices, pricing and negotiating the purchase."




