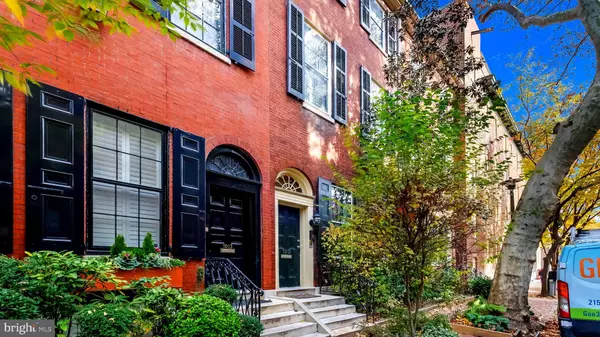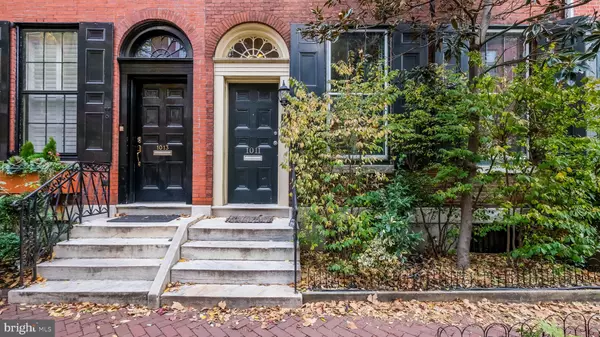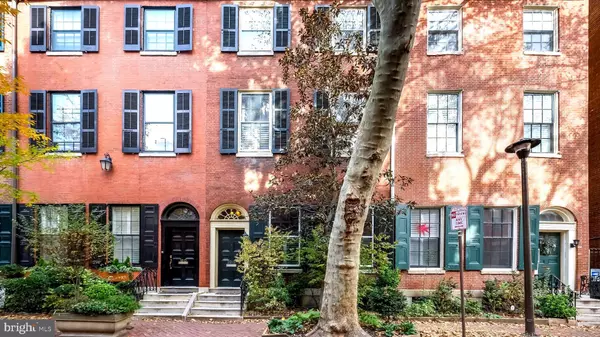UPDATED:
12/24/2024 04:52 PM
Key Details
Property Type Condo
Sub Type Condo/Co-op
Listing Status Under Contract
Purchase Type For Sale
Square Footage 886 sqft
Price per Sqft $411
Subdivision Washington Sq West
MLS Listing ID PAPH2425904
Style Bi-level
Bedrooms 1
Full Baths 1
Half Baths 1
Condo Fees $210/mo
HOA Y/N N
Abv Grd Liv Area 886
Originating Board BRIGHT
Year Built 2007
Annual Tax Amount $4,364
Tax Year 2024
Property Description
The vibrant Washington Sq West community is walkable & extremely convenient to local shops, restaurants, hospitals, theaters and so much more. This great 1-bedroom 1 1/2 bath condo has so much to offer :
1st floor : Gleaming hardwood floors, gas fireplace , perfect entertaining lay-out with open granite breakfast bar between kitchen/living room, built-in shelving/storage, powder room, natural sunlight and lots of charm & character.
2nd floor: Welcoming and open loft-style bedroom with partially brick-exposed wall, stylish chandelier, very generous walk-in closet, bathroom featuring walk-in shower and bonus in-unit washer/dryer.
Fantastic location, Low HOA fees, original architectural details, Central air, additional storage area in basement and most appliances 2-3 years young make this a great home and great value!
Location
State PA
County Philadelphia
Area 19107 (19107)
Zoning RM1
Interior
Interior Features Bathroom - Walk-In Shower, Built-Ins, Dining Area, Walk-in Closet(s), Wood Floors
Hot Water Natural Gas
Heating Forced Air
Cooling Central A/C
Fireplaces Number 1
Fireplaces Type Gas/Propane
Inclusions refrigerator, washer/dryer
Fireplace Y
Heat Source Natural Gas
Laundry Washer In Unit
Exterior
Utilities Available Electric Available, Cable TV Available, Natural Gas Available, Sewer Available, Water Available
Amenities Available Extra Storage
Water Access N
Accessibility None
Garage N
Building
Story 2
Foundation Brick/Mortar
Sewer Public Sewer
Water Public
Architectural Style Bi-level
Level or Stories 2
Additional Building Above Grade
New Construction N
Schools
School District The School District Of Philadelphia
Others
Pets Allowed Y
HOA Fee Include Common Area Maintenance,Ext Bldg Maint,Snow Removal,Trash,Water
Senior Community No
Tax ID 888059562
Ownership Condominium
Acceptable Financing Cash, Conventional, FHA
Horse Property N
Listing Terms Cash, Conventional, FHA
Financing Cash,Conventional,FHA
Special Listing Condition Standard
Pets Allowed Cats OK, Dogs OK

"My goal for each transaction is to give my buyers the information they need to make good decisions regarding neighborhoods, housing choices, pricing and negotiating the purchase."




