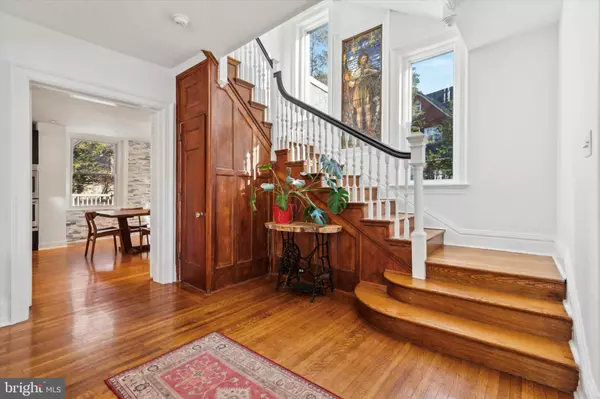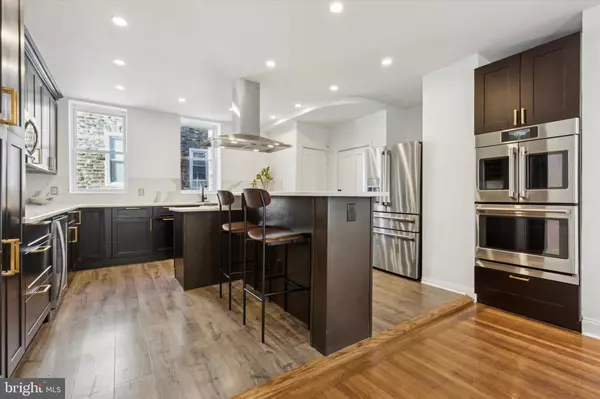UPDATED:
12/26/2024 04:08 PM
Key Details
Property Type Single Family Home
Sub Type Detached
Listing Status Pending
Purchase Type For Sale
Square Footage 3,667 sqft
Price per Sqft $204
Subdivision Mt Airy (West)
MLS Listing ID PAPH2428108
Style Victorian
Bedrooms 6
Full Baths 3
Half Baths 1
HOA Y/N N
Abv Grd Liv Area 3,667
Originating Board BRIGHT
Year Built 1925
Annual Tax Amount $7,955
Tax Year 2024
Lot Size 8,258 Sqft
Acres 0.19
Lot Dimensions 60.00 x 145.00
Property Description
Location
State PA
County Philadelphia
Area 19119 (19119)
Zoning RSD3
Rooms
Other Rooms Living Room, Dining Room, Primary Bedroom, Bedroom 2, Bedroom 3, Bedroom 4, Bedroom 5, Kitchen, Basement, Foyer, Laundry, Bedroom 6
Basement Daylight, Full, Interior Access, Outside Entrance, Space For Rooms, Walkout Stairs, Windows, Workshop
Interior
Interior Features Additional Stairway, Bathroom - Soaking Tub, Bathroom - Walk-In Shower, Breakfast Area, Built-Ins, Ceiling Fan(s), Crown Moldings, Curved Staircase, Dining Area, Exposed Beams, Floor Plan - Open, Kitchen - Gourmet, Kitchen - Island, Pantry, Primary Bath(s), Recessed Lighting, Stain/Lead Glass, Upgraded Countertops, Walk-in Closet(s), Wine Storage, Wood Floors
Hot Water Electric
Cooling Central A/C, Energy Star Cooling System, Programmable Thermostat, Zoned
Flooring Hardwood, Luxury Vinyl Plank, Ceramic Tile
Fireplaces Number 1
Fireplaces Type Mantel(s), Wood, Brick
Inclusions Refrigerator/Freezer, Beverage Refrigerator, Cooktop, Range Hood, Dishwasher, Microwave, 2 Wall Ovens, Washer, Dryer, Window Blinds, Curtains, Curtain Rods, Shed, Firepit, Firewood & 2 Firewood Racks. All inclusions convey in as-is condition.
Equipment Built-In Microwave, Cooktop, Disposal, Dryer - Front Loading, Dual Flush Toilets, Energy Efficient Appliances, Dishwasher, Oven - Wall, Range Hood, Stainless Steel Appliances, Washer - Front Loading, Water Heater, Refrigerator
Fireplace Y
Window Features Atrium,Bay/Bow,Double Hung,Double Pane,Energy Efficient,Insulated,Low-E,Screens
Appliance Built-In Microwave, Cooktop, Disposal, Dryer - Front Loading, Dual Flush Toilets, Energy Efficient Appliances, Dishwasher, Oven - Wall, Range Hood, Stainless Steel Appliances, Washer - Front Loading, Water Heater, Refrigerator
Heat Source Natural Gas
Laundry Main Floor
Exterior
Exterior Feature Porch(es), Terrace, Deck(s)
Garage Spaces 6.0
Fence Privacy, Wood
Water Access N
View Garden/Lawn
Roof Type Architectural Shingle,Flat,Pitched,Rubber,Asphalt
Accessibility None
Porch Porch(es), Terrace, Deck(s)
Total Parking Spaces 6
Garage N
Building
Lot Description Front Yard, Landscaping, Open, Premium, Private, Rear Yard, SideYard(s), Trees/Wooded
Story 3
Foundation Stone
Sewer Public Sewer
Water Public
Architectural Style Victorian
Level or Stories 3
Additional Building Above Grade, Below Grade
New Construction N
Schools
School District Philadelphia City
Others
Senior Community No
Tax ID 223219300
Ownership Fee Simple
SqFt Source Assessor
Security Features Carbon Monoxide Detector(s),Security System,Smoke Detector
Special Listing Condition Standard

"My goal for each transaction is to give my buyers the information they need to make good decisions regarding neighborhoods, housing choices, pricing and negotiating the purchase."




