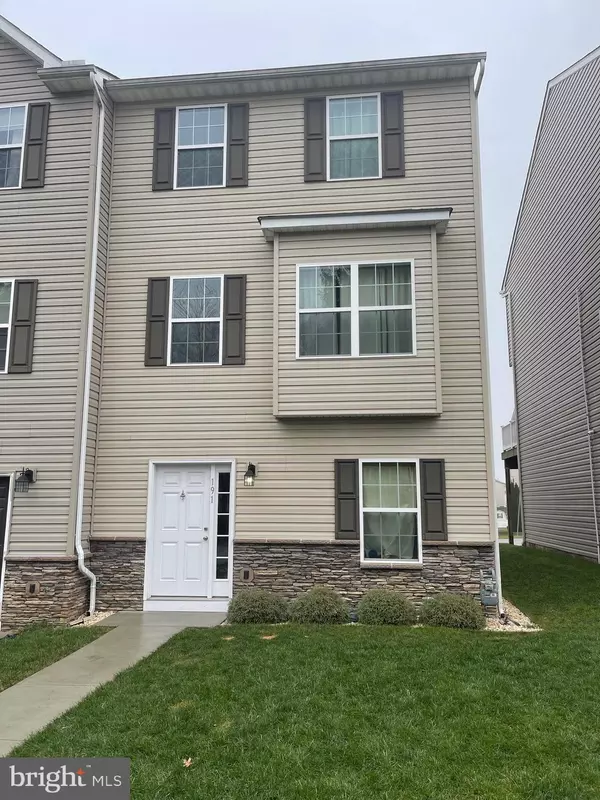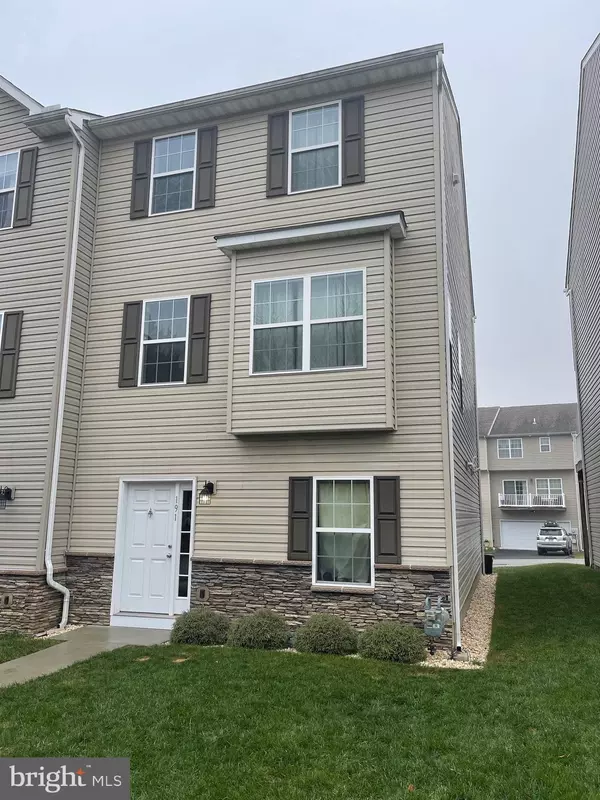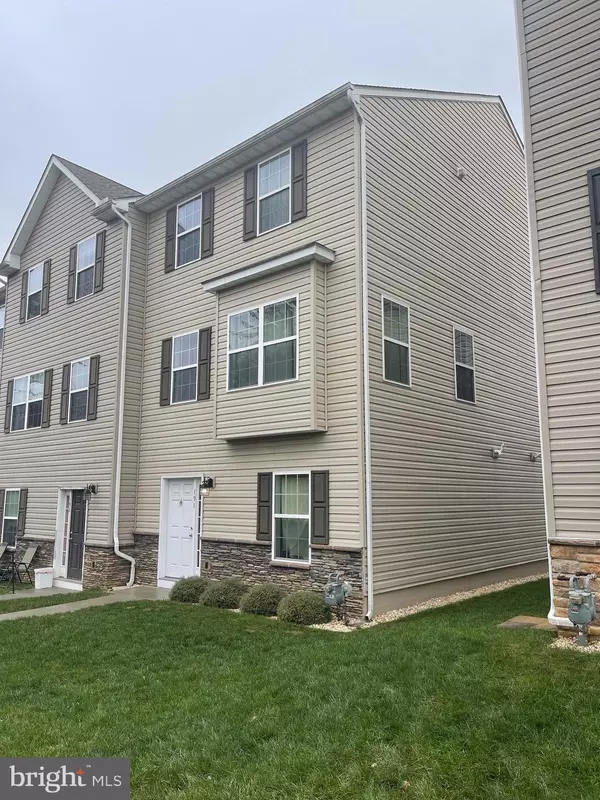UPDATED:
12/28/2024 05:30 PM
Key Details
Property Type Townhouse
Sub Type End of Row/Townhouse
Listing Status Active
Purchase Type For Sale
Square Footage 1,860 sqft
Price per Sqft $155
Subdivision Clearview-Foxwood
MLS Listing ID PAYK2073504
Style Colonial
Bedrooms 4
Full Baths 2
Half Baths 1
HOA Y/N N
Abv Grd Liv Area 1,568
Originating Board BRIGHT
Year Built 2016
Annual Tax Amount $6,148
Tax Year 2024
Lot Size 2,500 Sqft
Acres 0.06
Property Description
The main level boasts a bright, airy living area that flows into a well-appointed kitchen with stainless steel appliances, and island, and a pantry, making it perfect for cooking and entertaining. Upstairs, the owner's suite offers a walk-in closed and private ensuite bath, while three additional bedrooms provide flexibility for guest, family, or a home office. A convenient upper-level laundry room enhances everyday living.
This home also includes a two-car attached garage with rear entry, providing secure parking and storage.
Located near schools, parks, shopping, dining, and other conveniences, this property combines comfort and accessibility.
Don't miss your opportunity to make this stunning home yours - Schedule a showing today!
Location
State PA
County York
Area Hanover Boro (15267)
Zoning R
Rooms
Other Rooms Living Room, Dining Room, Bedroom 4, Kitchen, Other, Half Bath
Main Level Bedrooms 1
Interior
Interior Features Kitchen - Island, Sprinkler System, Bathroom - Walk-In Shower, Breakfast Area, Carpet, Ceiling Fan(s), Combination Kitchen/Dining, Dining Area, Entry Level Bedroom, Floor Plan - Open, Floor Plan - Traditional, Kitchen - Country, Kitchen - Eat-In, Kitchen - Gourmet, Kitchen - Table Space, Pantry, Primary Bath(s), Recessed Lighting, Walk-in Closet(s), Other
Hot Water Natural Gas
Heating Forced Air
Cooling Central A/C
Flooring Carpet, Ceramic Tile, Vinyl
Equipment Disposal, Microwave, Refrigerator, Washer, Dryer, Built-In Microwave, Dishwasher, Exhaust Fan, Icemaker, Oven - Self Cleaning, Oven/Range - Gas, Stainless Steel Appliances
Furnishings No
Fireplace N
Window Features Insulated,Double Pane,Screens,Replacement,Vinyl Clad
Appliance Disposal, Microwave, Refrigerator, Washer, Dryer, Built-In Microwave, Dishwasher, Exhaust Fan, Icemaker, Oven - Self Cleaning, Oven/Range - Gas, Stainless Steel Appliances
Heat Source Natural Gas
Laundry Upper Floor
Exterior
Exterior Feature Deck(s)
Parking Features Garage Door Opener, Garage - Rear Entry
Garage Spaces 6.0
Utilities Available Under Ground
Water Access N
Roof Type Asphalt,Shingle
Street Surface Black Top
Accessibility Other
Porch Deck(s)
Road Frontage Public, Boro/Township, City/County
Attached Garage 2
Total Parking Spaces 6
Garage Y
Building
Lot Description Level, SideYard(s), Front Yard
Story 3
Foundation Concrete Perimeter, Slab
Sewer Public Sewer
Water Public
Architectural Style Colonial
Level or Stories 3
Additional Building Above Grade, Below Grade
Structure Type Dry Wall
New Construction N
Schools
Elementary Schools Hanover
Middle Schools Hanover
High Schools Hanover
School District Hanover Public
Others
Pets Allowed Y
Senior Community No
Tax ID 67-000-23-0166-00-00000
Ownership Fee Simple
SqFt Source Assessor
Security Features Smoke Detector,Carbon Monoxide Detector(s)
Acceptable Financing FHA, Conventional, VA, USDA, Cash, FHA 203(b), Negotiable, Other
Horse Property N
Listing Terms FHA, Conventional, VA, USDA, Cash, FHA 203(b), Negotiable, Other
Financing FHA,Conventional,VA,USDA,Cash,FHA 203(b),Negotiable,Other
Special Listing Condition Standard
Pets Allowed No Pet Restrictions

"My goal for each transaction is to give my buyers the information they need to make good decisions regarding neighborhoods, housing choices, pricing and negotiating the purchase."




