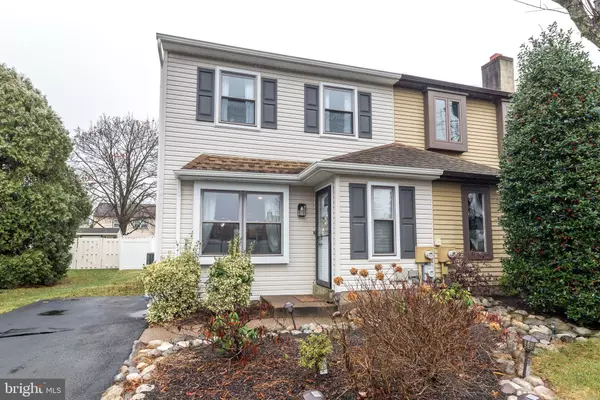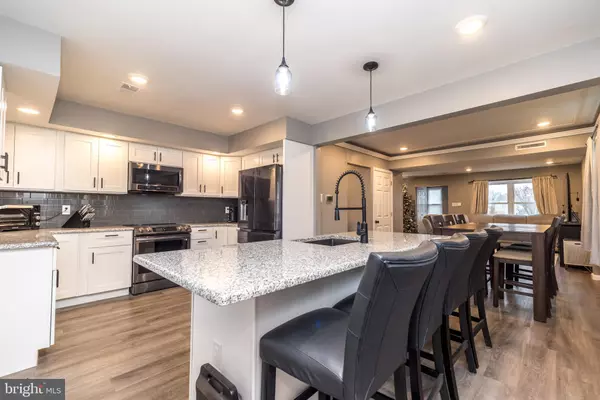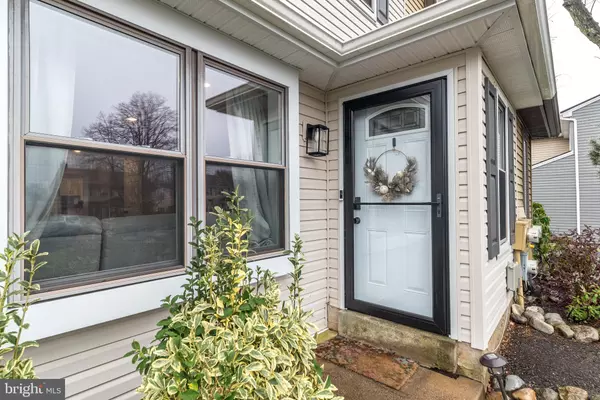UPDATED:
01/04/2025 11:07 PM
Key Details
Property Type Single Family Home, Townhouse
Sub Type Twin/Semi-Detached
Listing Status Under Contract
Purchase Type For Sale
Square Footage 1,396 sqft
Price per Sqft $314
Subdivision Horshamtowne
MLS Listing ID PAMC2125520
Style Other
Bedrooms 3
Full Baths 1
Half Baths 1
HOA Y/N N
Abv Grd Liv Area 1,396
Originating Board BRIGHT
Year Built 1979
Annual Tax Amount $4,548
Tax Year 2023
Lot Size 3,914 Sqft
Acres 0.09
Lot Dimensions 45.00 x 0.00
Property Description
Located in the highly sought-after Hatboro-Horsham School District, this home is close to parks, exceptional shopping, and major roadways, including the PA Turnpike. Nestled in a vibrant and welcoming neighborhood, this property is the perfect place to call home.
Location
State PA
County Montgomery
Area Horsham Twp (10636)
Zoning RESIDENTIAL
Rooms
Other Rooms Dining Room, Primary Bedroom, Bedroom 2, Bedroom 3, Kitchen, Basement, Great Room, Laundry, Full Bath, Half Bath
Basement Full
Interior
Interior Features Attic, Bathroom - Tub Shower, Ceiling Fan(s), Crown Moldings, Floor Plan - Open, Kitchen - Eat-In, Kitchen - Island, Pantry, Recessed Lighting, Upgraded Countertops, Window Treatments, Wine Storage, Carpet, Family Room Off Kitchen
Hot Water Electric
Heating Heat Pump(s)
Cooling Central A/C
Inclusions Washer, Dryer, Refigerator, Basement Refrig and freezer, window treatments
Equipment Built-In Microwave, Dishwasher, Built-In Range, Dryer, Oven/Range - Electric, Refrigerator, Washer, Freezer
Fireplace N
Window Features Energy Efficient,Replacement,Sliding
Appliance Built-In Microwave, Dishwasher, Built-In Range, Dryer, Oven/Range - Electric, Refrigerator, Washer, Freezer
Heat Source Electric
Laundry Upper Floor
Exterior
Exterior Feature Patio(s)
Garage Spaces 2.0
Fence Vinyl
Water Access N
Roof Type Shingle
Accessibility None
Porch Patio(s)
Total Parking Spaces 2
Garage N
Building
Lot Description Front Yard, Cul-de-sac, Rear Yard, SideYard(s)
Story 2
Foundation Block
Sewer Public Sewer
Water Public
Architectural Style Other
Level or Stories 2
Additional Building Above Grade, Below Grade
New Construction N
Schools
School District Hatboro-Horsham
Others
Senior Community No
Tax ID 36-00-01163-187
Ownership Fee Simple
SqFt Source Assessor
Special Listing Condition Standard

"My goal for each transaction is to give my buyers the information they need to make good decisions regarding neighborhoods, housing choices, pricing and negotiating the purchase."




