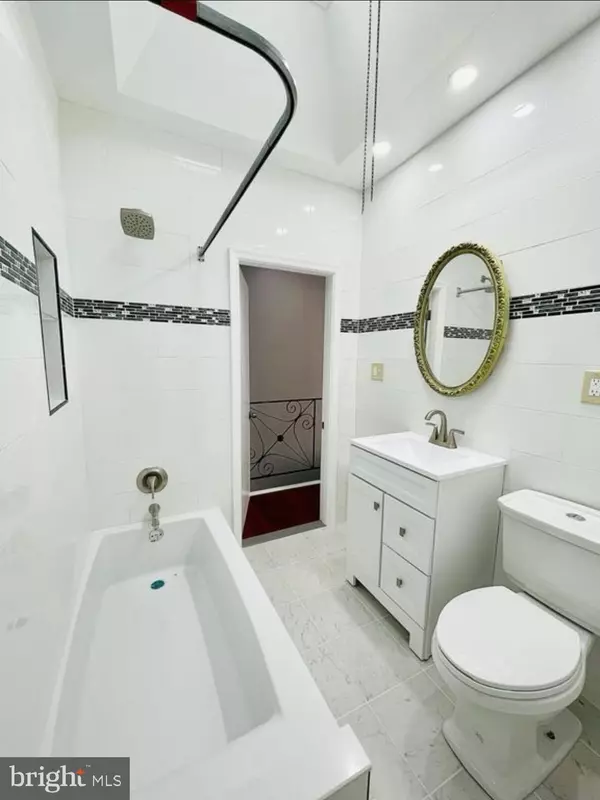UPDATED:
12/19/2024 04:05 AM
Key Details
Property Type Townhouse
Sub Type Interior Row/Townhouse
Listing Status Active
Purchase Type For Sale
Square Footage 1,836 sqft
Price per Sqft $190
Subdivision West Passyunk
MLS Listing ID PAPH2428614
Style Straight Thru
Bedrooms 3
Full Baths 1
Half Baths 1
HOA Y/N N
Abv Grd Liv Area 1,036
Originating Board BRIGHT
Year Built 1920
Annual Tax Amount $2,052
Tax Year 2023
Lot Size 892 Sqft
Acres 0.02
Lot Dimensions 14.00 x 63.00
Property Description
Location
State PA
County Philadelphia
Area 19145 (19145)
Zoning RSA5
Rooms
Other Rooms Bathroom 2
Basement Fully Finished, Walkout Stairs, Heated, Outside Entrance, Rear Entrance, Windows
Main Level Bedrooms 3
Interior
Interior Features Floor Plan - Open, Dining Area, Skylight(s), Recessed Lighting, Bathroom - Tub Shower, Upgraded Countertops
Hot Water Natural Gas
Heating Radiator
Cooling Wall Unit, Window Unit(s)
Flooring Hardwood
Inclusions All appliance in “as-is” condition
Equipment Dryer, Built-In Microwave, Refrigerator, Washer
Fireplace N
Appliance Dryer, Built-In Microwave, Refrigerator, Washer
Heat Source Natural Gas
Exterior
Water Access N
Roof Type Asphalt
Accessibility 2+ Access Exits
Garage N
Building
Story 2
Foundation Slab, Brick/Mortar
Sewer Public Sewer
Water Public
Architectural Style Straight Thru
Level or Stories 2
Additional Building Above Grade, Below Grade
New Construction N
Schools
School District The School District Of Philadelphia
Others
Pets Allowed Y
Senior Community No
Tax ID 481358700
Ownership Fee Simple
SqFt Source Estimated
Acceptable Financing FHA, Conventional, Cash, VA
Listing Terms FHA, Conventional, Cash, VA
Financing FHA,Conventional,Cash,VA
Special Listing Condition Standard
Pets Allowed No Pet Restrictions

"My goal for each transaction is to give my buyers the information they need to make good decisions regarding neighborhoods, housing choices, pricing and negotiating the purchase."




