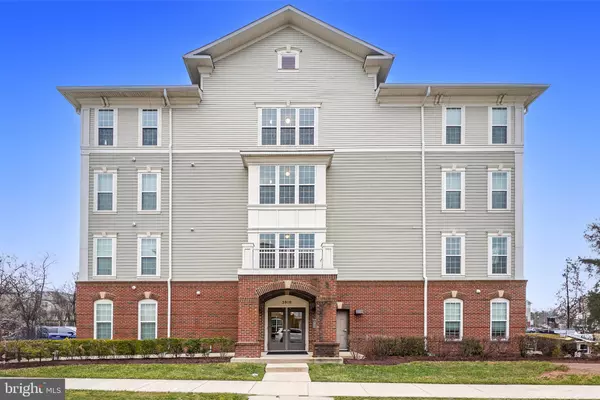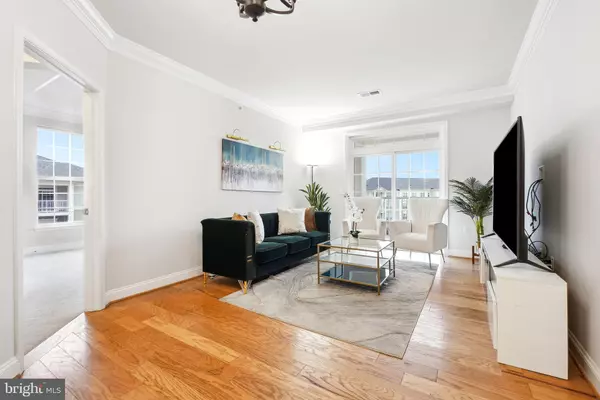UPDATED:
12/27/2024 12:23 AM
Key Details
Property Type Condo
Sub Type Condo/Co-op
Listing Status Active
Purchase Type For Sale
Square Footage 1,207 sqft
Price per Sqft $341
Subdivision Norbeck Crossing
MLS Listing ID MDMC2158830
Style Traditional
Bedrooms 2
Full Baths 2
Condo Fees $425/mo
HOA Fees $95/mo
HOA Y/N Y
Abv Grd Liv Area 1,207
Originating Board BRIGHT
Year Built 2016
Annual Tax Amount $4,368
Tax Year 2024
Property Description
Location
State MD
County Montgomery
Zoning R042
Rooms
Other Rooms Den
Main Level Bedrooms 2
Interior
Interior Features Floor Plan - Open, Combination Dining/Living, Crown Moldings
Hot Water Electric
Cooling Central A/C
Equipment Built-In Microwave, Dishwasher, Disposal, Dryer - Front Loading, Oven/Range - Electric, Refrigerator, Washer - Front Loading
Furnishings No
Fireplace N
Appliance Built-In Microwave, Dishwasher, Disposal, Dryer - Front Loading, Oven/Range - Electric, Refrigerator, Washer - Front Loading
Heat Source Natural Gas
Laundry Dryer In Unit, Washer In Unit
Exterior
Exterior Feature Balcony
Amenities Available Common Grounds, Dog Park, Elevator, Tot Lots/Playground
Water Access N
Accessibility Elevator
Porch Balcony
Garage N
Building
Story 1
Unit Features Garden 1 - 4 Floors
Sewer Public Sewer
Water Public
Architectural Style Traditional
Level or Stories 1
Additional Building Above Grade, Below Grade
New Construction N
Schools
Elementary Schools Flower Valley
Middle Schools Earle B. Wood
High Schools Rockville
School District Montgomery County Public Schools
Others
Pets Allowed Y
HOA Fee Include Common Area Maintenance,Ext Bldg Maint,Lawn Maintenance,Management,Road Maintenance,Snow Removal,Sewer,Trash,Water
Senior Community No
Tax ID 160803780285
Ownership Condominium
Security Features Main Entrance Lock
Acceptable Financing Cash, Conventional
Horse Property N
Listing Terms Cash, Conventional
Financing Cash,Conventional
Special Listing Condition Standard
Pets Allowed Case by Case Basis

"My goal for each transaction is to give my buyers the information they need to make good decisions regarding neighborhoods, housing choices, pricing and negotiating the purchase."




