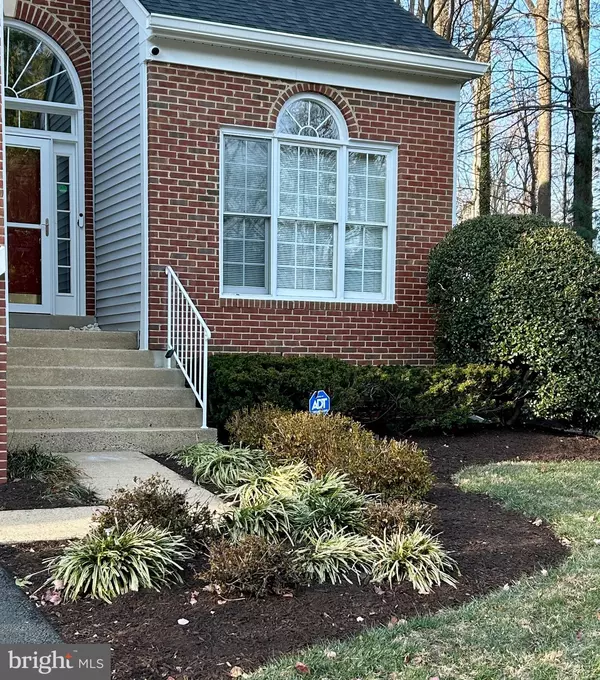UPDATED:
12/23/2024 11:32 PM
Key Details
Property Type Single Family Home
Sub Type Detached
Listing Status Pending
Purchase Type For Rent
Square Footage 3,039 sqft
Subdivision Holly Crest
MLS Listing ID VAFX2215218
Style Other
Bedrooms 5
Full Baths 3
HOA Fees $100/qua
HOA Y/N Y
Abv Grd Liv Area 3,039
Originating Board BRIGHT
Year Built 1995
Lot Size 9,751 Sqft
Acres 0.22
Property Description
With recent renovations during November 2024, this property showcases exceptional quality. The interior remodeling features two coats of high-quality Sherwin Williams paint with full substrate preparation, for a pristine look. Enjoy 375 square feet of newly installed 12" x 24" polished porcelain Spanish tile in the kitchen, along with 1,200 square feet of refinished hardwood flooring hand rails and steps. Additionally, brand-new carpet covers another 1,200 square feet in five bedrooms with 8 lbs St. Jude's carpet pad, and the deck has been painted with two coats of paint. All new 2 1/4" faux cordless blinds have been installed throughout the home, enhancing its modern appeal. The backyard is fully fenced for privacy. This property is move in ready. Full lawn service is included in the rent: mowing, weed control, mulching twice annually, plant and shrub care, leaf removal late fall and winter. ADT security system is in place for tenant's use at tenant's option and expense. Fireplace and jacuzzi convey in As-Is condition.
Location
State VA
County Fairfax
Zoning 302
Direction North
Rooms
Other Rooms Living Room, Dining Room, Primary Bedroom, Bedroom 2, Bedroom 3, Bedroom 4, Bedroom 5, Kitchen, Basement, Foyer, Great Room, Laundry
Basement Connecting Stairway, Unfinished
Main Level Bedrooms 1
Interior
Interior Features Attic, Family Room Off Kitchen, Kitchen - Table Space, Upgraded Countertops, Wood Floors, Primary Bath(s), Recessed Lighting, Floor Plan - Open, Walk-in Closet(s), Bathroom - Stall Shower, Bathroom - Tub Shower, Breakfast Area, Carpet, Ceiling Fan(s), Kitchen - Eat-In, Kitchen - Island, Chair Railings, Crown Moldings
Hot Water Natural Gas
Heating Forced Air
Cooling Central A/C
Flooring Hardwood, Carpet, Ceramic Tile
Fireplaces Number 1
Fireplaces Type Screen, Mantel(s)
Equipment Dishwasher, Disposal, Dryer, Exhaust Fan, Oven - Self Cleaning, Oven/Range - Gas, Refrigerator, Stove, Washer, Range Hood, Humidifier, Stainless Steel Appliances
Fireplace Y
Window Features Palladian,Screens,Double Pane,Double Hung,Sliding
Appliance Dishwasher, Disposal, Dryer, Exhaust Fan, Oven - Self Cleaning, Oven/Range - Gas, Refrigerator, Stove, Washer, Range Hood, Humidifier, Stainless Steel Appliances
Heat Source Natural Gas
Laundry Main Floor
Exterior
Exterior Feature Deck(s)
Parking Features Garage - Front Entry, Garage Door Opener
Garage Spaces 4.0
Fence Fully, Rear, Wood
Utilities Available Cable TV Available, Phone
Amenities Available None
Water Access N
View Street, Trees/Woods
Roof Type Shingle
Accessibility None
Porch Deck(s)
Attached Garage 2
Total Parking Spaces 4
Garage Y
Building
Lot Description Front Yard, Rear Yard, SideYard(s)
Story 2
Foundation Concrete Perimeter
Sewer Public Sewer
Water Public
Architectural Style Other
Level or Stories 2
Additional Building Above Grade, Below Grade
Structure Type 2 Story Ceilings,9'+ Ceilings
New Construction N
Schools
Elementary Schools Shrevewood
Middle Schools Kilmer
High Schools Marshall
School District Fairfax County Public Schools
Others
Pets Allowed N
HOA Fee Include Common Area Maintenance
Senior Community No
Tax ID 49-2-41-2-54
Ownership Other
SqFt Source Assessor
Miscellaneous Common Area Maintenance,Grounds Maintenance,HOA/Condo Fee,Trash Removal,HVAC Maint
Security Features Security System,Exterior Cameras,Smoke Detector,Carbon Monoxide Detector(s)
Horse Property N

"My goal for each transaction is to give my buyers the information they need to make good decisions regarding neighborhoods, housing choices, pricing and negotiating the purchase."




