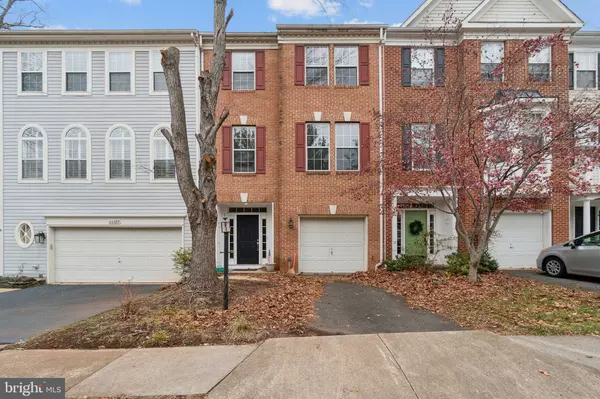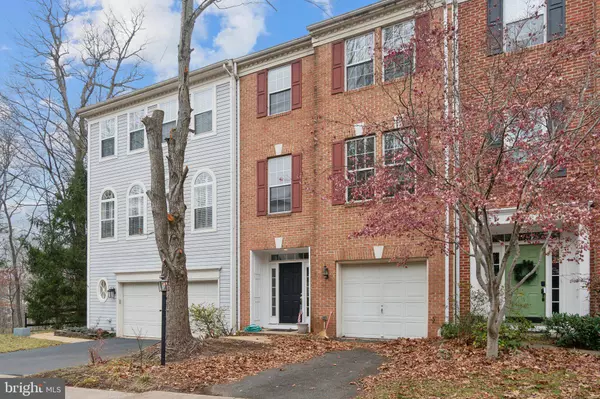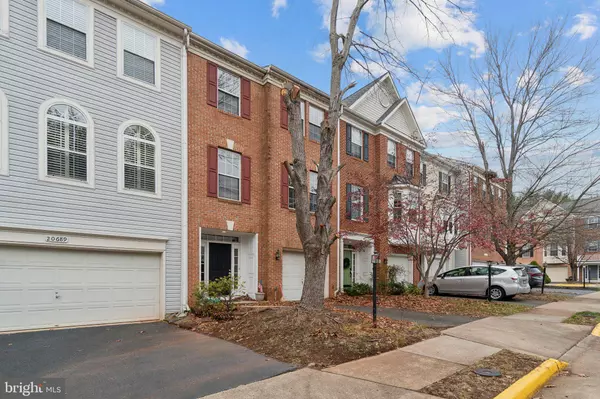UPDATED:
12/30/2024 02:21 PM
Key Details
Property Type Townhouse
Sub Type Interior Row/Townhouse
Listing Status Active
Purchase Type For Rent
Square Footage 2,316 sqft
Subdivision Great Falls Chase
MLS Listing ID VALO2085618
Style Other
Bedrooms 3
Full Baths 2
Half Baths 1
HOA Fees $132/mo
HOA Y/N Y
Abv Grd Liv Area 2,316
Originating Board BRIGHT
Year Built 1994
Lot Size 1,742 Sqft
Acres 0.04
Property Description
Upstairs, you'll find a generous master suite with an en-suite bath, along with two additional bedrooms and a full bath. A convenient half bath is located on the main level. Enjoy outdoor living in your private, fenced backyard—ideal for dining or lounging.
This home also offers a one-car garage and driveway parking. Residents of Great Falls Chase enjoy community amenities like parks, walking trails, and playgrounds. Located near major commuter routes, including Route 7 and the Dulles Greenway, this home is just minutes from shopping and dining at Dulles Town Center and Cascades Marketplace. Algonkian Regional Park and the Potomac River are also nearby for outdoor enthusiasts.
With excellent schools and a prime location, this townhouse is a must-see!
Location
State VA
County Loudoun
Zoning PDH4
Rooms
Main Level Bedrooms 3
Interior
Hot Water Natural Gas
Heating Forced Air
Cooling Central A/C
Fireplaces Number 1
Fireplace Y
Heat Source Natural Gas
Exterior
Parking Features Other
Garage Spaces 2.0
Water Access N
Accessibility None
Attached Garage 1
Total Parking Spaces 2
Garage Y
Building
Story 3
Foundation Permanent
Sewer Public Sewer
Water Public
Architectural Style Other
Level or Stories 3
Additional Building Above Grade, Below Grade
New Construction N
Schools
School District Loudoun County Public Schools
Others
Pets Allowed Y
Senior Community No
Tax ID 006261416000
Ownership Other
SqFt Source Assessor
Pets Allowed Case by Case Basis

"My goal for each transaction is to give my buyers the information they need to make good decisions regarding neighborhoods, housing choices, pricing and negotiating the purchase."




