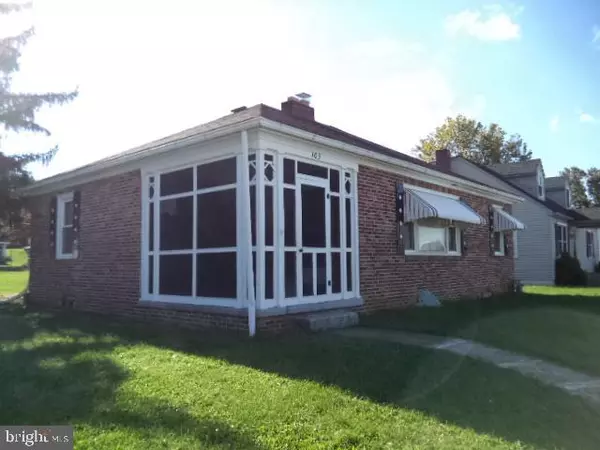UPDATED:
01/06/2025 07:15 PM
Key Details
Property Type Single Family Home
Sub Type Detached
Listing Status Coming Soon
Purchase Type For Sale
Square Footage 1,240 sqft
Price per Sqft $145
Subdivision Mt Wolf Boro
MLS Listing ID PAYK2074348
Style Ranch/Rambler
Bedrooms 2
Full Baths 1
HOA Y/N N
Abv Grd Liv Area 1,240
Originating Board BRIGHT
Year Built 1952
Annual Tax Amount $3,506
Tax Year 2024
Lot Size 8,999 Sqft
Acres 0.21
Lot Dimensions 70x155x60x168
Property Description
Location
State PA
County York
Area Mt Wolf Boro (15277)
Zoning RESIDENTIAL
Rooms
Other Rooms Living Room, Kitchen, Family Room
Basement Interior Access, Partial, Drain, Unfinished, Windows
Main Level Bedrooms 2
Interior
Interior Features Entry Level Bedroom, Floor Plan - Traditional, Breakfast Area, Carpet, Ceiling Fan(s), Combination Kitchen/Dining, Dining Area, Kitchen - Eat-In, Kitchen - Table Space, Window Treatments
Hot Water Natural Gas
Heating Hot Water
Cooling Central A/C, Window Unit(s)
Flooring Carpet, Vinyl, Laminated
Fireplaces Number 1
Fireplaces Type Brick, Mantel(s), Wood
Inclusions GAS RANGE, REFRIGERATOR, WASHER/DRYER, WINDOW AC UNIT & HANDICAP RAMP TO FRONT DOOR
Equipment Oven/Range - Gas, Refrigerator, Washer, Water Heater, Dryer, Exhaust Fan, Range Hood
Furnishings No
Fireplace Y
Appliance Oven/Range - Gas, Refrigerator, Washer, Water Heater, Dryer, Exhaust Fan, Range Hood
Heat Source Natural Gas
Laundry Dryer In Unit, Washer In Unit, Main Floor
Exterior
Parking Features Garage - Rear Entry
Garage Spaces 2.0
Utilities Available Cable TV Available, Electric Available, Natural Gas Available, Phone Available, Sewer Available, Water Available
Water Access N
Roof Type Asphalt,Rubber
Street Surface Black Top
Accessibility Mobility Improvements, Ramp - Main Level
Road Frontage Boro/Township
Total Parking Spaces 2
Garage Y
Building
Lot Description Corner, Front Yard, Level, Rear Yard, Road Frontage, SideYard(s)
Story 1
Foundation Block, Permanent
Sewer Public Sewer
Water Public
Architectural Style Ranch/Rambler
Level or Stories 1
Additional Building Above Grade, Below Grade
Structure Type Plaster Walls
New Construction N
Schools
Elementary Schools Mt Wolf
Middle Schools Northeastern
High Schools Northeastern Senior
School District Northeastern York
Others
Pets Allowed Y
Senior Community No
Tax ID 77-000-01-0055-00-00000
Ownership Fee Simple
SqFt Source Assessor
Acceptable Financing Cash, Conventional
Horse Property N
Listing Terms Cash, Conventional
Financing Cash,Conventional
Special Listing Condition Standard
Pets Allowed No Pet Restrictions

"My goal for each transaction is to give my buyers the information they need to make good decisions regarding neighborhoods, housing choices, pricing and negotiating the purchase."


