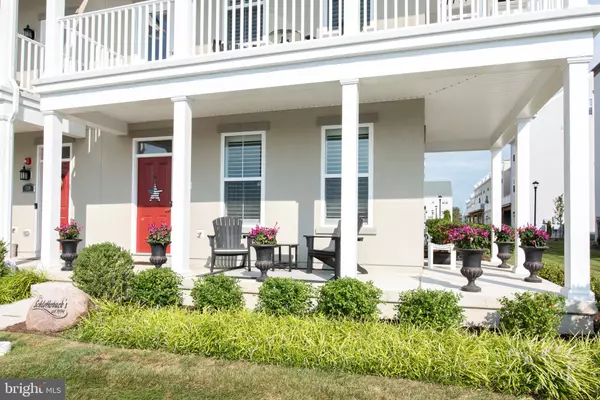For more information regarding the value of a property, please contact us for a free consultation.
Key Details
Sold Price $580,000
Property Type Single Family Home
Sub Type Twin/Semi-Detached
Listing Status Sold
Purchase Type For Sale
Square Footage 2,838 sqft
Price per Sqft $204
Subdivision Waterside
MLS Listing ID PABU479706
Sold Date 11/25/19
Style Contemporary
Bedrooms 3
Full Baths 3
Half Baths 1
HOA Fees $148/mo
HOA Y/N Y
Abv Grd Liv Area 2,838
Originating Board BRIGHT
Year Built 2017
Annual Tax Amount $13,321
Tax Year 2019
Lot Dimensions 0.00 x 0.00
Property Description
You won't be disappointed with this truly magnificent 3 bedroom plus flex room, 3 full and one half bath spacious twin with spectacular water views in the very desirable Waterside community in Bensalem. Location! Location! Location! This gorgeous home is located directly across from the river with unobstructed views. Enter via the lovely wrap around porch and into the large foyer with hardwood floors; this floor features a flex room that can be used as an office, second living space, fourth bedroom, playroom or any other way that will work for you. On this floor there is also a full bath with vanity sink and large stall shower, coat closet, storage closet and door to your 2 car garage. Up the hardwood stairs to the expansive open plan living space that features those fabulous water views. On this level you'll find the chef's kitchen with custom cabinets, hardwood floors, large island with custom wainscoting; pendant lights, high-end stainless steel appliances, gas cooking, quartz countertops, custom tile back-splash and breakfast nook; convenient half bath; bright, sunny living room/dining room combination with hardwood floors, custom crown molding and wainscoting, gorgeous electric fireplace and door to another wrap around porch that is a perfect spot for your morning coffee or evening glass of wine while enjoying the view of the tranquil river. The third floor features the spacious master suite with ceiling fan, crown molding, his & hers walk-in closets and where you can wake up each morning to that beautiful view. The master bath features dual vanity sink with quartz countertop, huge stall shower with custom tile, linen closet and separate toilet room. Bedroom 2 with ceiling fan and walk-in closet and bedroom 3 with ceiling fan and large closet; hall bath with granite topped vanity sink and tile tub/shower; convenient laundry room and large linen closet complete this floor. Additional features; 3 zoned HVAC (one for each floor); Ring doorbell system; 2 car attached garage with inside access and large paved driveway; convenient location with-in walking distance to the Cornwells Heights train station and so much more!! Don't miss this opportunity to realize the dream of living in a gorgeous home by the water (flood insurance not needed)!! Make your appointment today!!
Location
State PA
County Bucks
Area Bensalem Twp (10102)
Zoning M2
Rooms
Other Rooms Living Room, Dining Room, Primary Bedroom, Bedroom 2, Bedroom 3, Kitchen, Bonus Room
Interior
Interior Features Breakfast Area, Combination Dining/Living, Floor Plan - Open, Kitchen - Island, Pantry, Primary Bath(s), Stall Shower, Tub Shower, Upgraded Countertops, Wainscotting, Walk-in Closet(s), Sprinkler System
Hot Water Natural Gas
Heating Forced Air
Cooling Central A/C
Fireplaces Number 1
Fireplaces Type Electric
Fireplace Y
Heat Source Natural Gas
Laundry Upper Floor
Exterior
Parking Features Garage - Rear Entry, Inside Access
Garage Spaces 8.0
Water Access N
View River
Accessibility None
Attached Garage 2
Total Parking Spaces 8
Garage Y
Building
Story 3+
Sewer Public Sewer
Water Public
Architectural Style Contemporary
Level or Stories 3+
Additional Building Above Grade, Below Grade
New Construction N
Schools
School District Bensalem Township
Others
HOA Fee Include Common Area Maintenance,Lawn Maintenance,Snow Removal
Senior Community No
Tax ID 02-064-139E411
Ownership Fee Simple
SqFt Source Assessor
Acceptable Financing Cash, Conventional
Listing Terms Cash, Conventional
Financing Cash,Conventional
Special Listing Condition Standard
Read Less Info
Want to know what your home might be worth? Contact us for a FREE valuation!

Our team is ready to help you sell your home for the highest possible price ASAP

Bought with Cary Simons • Kurfiss Sotheby's International Realty
"My job is to find and attract mastery-based agents to the office, protect the culture, and make sure everyone is happy! "




